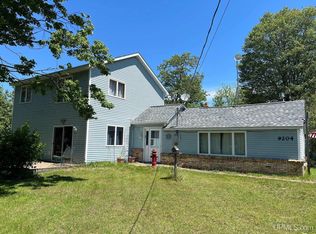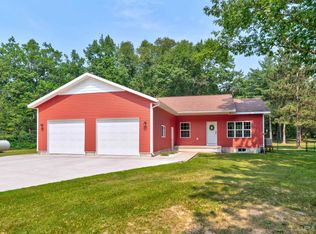Closed
$285,000
9050 Oo Rd #25, Garden, MI 49835
4beds
1,953sqft
Single Family Residence
Built in 1991
7.21 Acres Lot
$296,000 Zestimate®
$146/sqft
$2,464 Estimated rent
Home value
$296,000
$260,000 - $332,000
$2,464/mo
Zestimate® history
Loading...
Owner options
Explore your selling options
What's special
Beautiful raised ranch home located on 7 magnificent acres across the road from Lake Michigan's Big bay de Noc. The east property line shares a border with miles and miles of state land. The home features an open floor plan with a large step down living room with skylight, cathedral ceiling and cozy pellet stove. The kitchen area is perfect for entertaining with a serving island, dining area, sitting area and door-wall leading to the sun filled backyard patio. Wonderfully designed mud room for boots, coats and gear to transition in and out of the great outdoors. 2 large out buildings ready to accommodate cars and toys. The pellet stove was added in 2022. The home has had many updates within the past ten years including furnace, siding, roof, windows and doors. The Beautiful Garden Peninsula is home to historic Fayette State Park as well as world class hunting, fishing, boating, abundant wildlife and endless recreational opportunities.
Zillow last checked: 8 hours ago
Listing updated: July 16, 2024 at 02:05pm
Listed by:
MARK BULLARD 906-420-5048,
KELLER WILLIAMS FIRST UP 906-273-1183
Bought with:
JENNIFER LACHANCE, 6501430434
PREMIER REAL ESTATE, INC.
Source: Upper Peninsula AOR,MLS#: 50140197 Originating MLS: Upper Peninsula Assoc of Realtors
Originating MLS: Upper Peninsula Assoc of Realtors
Facts & features
Interior
Bedrooms & bathrooms
- Bedrooms: 4
- Bathrooms: 2
- Full bathrooms: 2
- Main level bedrooms: 1
Bedroom 1
- Level: Main
- Area: 140
- Dimensions: 14 x 10
Bedroom 2
- Level: Lower
- Area: 140
- Dimensions: 14 x 10
Bedroom 3
- Level: Lower
- Area: 130
- Dimensions: 13 x 10
Bedroom 4
- Level: Lower
- Area: 110
- Dimensions: 11 x 10
Bathroom 1
- Level: Entry
- Area: 63
- Dimensions: 9 x 7
Bathroom 2
- Level: Lower
- Area: 49
- Dimensions: 7 x 7
Heating
- Baseboard, Boiler, Zoned, Pellet Stove, Propane
Cooling
- Ceiling Fan(s)
Appliances
- Included: Dishwasher, Microwave, Range/Oven, Refrigerator, Negotiable, Water Heater
Features
- Flooring: Carpet, Laminate
- Windows: Bay Window(s), Window Treatments, Skylight(s)
- Basement: Finished,Exposed Basement,Crawl Space
- Has fireplace: No
Interior area
- Total structure area: 2,100
- Total interior livable area: 1,953 sqft
- Finished area above ground: 1,453
- Finished area below ground: 500
Property
Parking
- Total spaces: 2
- Parking features: Additional Garage(s), Detached
- Garage spaces: 2
Features
- Levels: Bi-Level
- Patio & porch: Deck, Patio
- Waterfront features: None
- Frontage type: Road
- Frontage length: 240
Lot
- Size: 7.21 Acres
Details
- Additional structures: Garage(s), Second Garage, Workshop
- Special conditions: Standard
Construction
Type & style
- Home type: SingleFamily
- Architectural style: Raised Ranch
- Property subtype: Single Family Residence
Materials
- Vinyl Siding
- Foundation: Basement
Condition
- New construction: No
- Year built: 1991
Utilities & green energy
- Sewer: Septic Tank
- Water: Well, Drilled Well
- Utilities for property: Electricity Connected, Propane
Community & neighborhood
Location
- Region: Garden
- Subdivision: Rural
Other
Other facts
- Listing terms: Cash,Conventional
- Ownership: Private
- Road surface type: Paved
Price history
| Date | Event | Price |
|---|---|---|
| 7/15/2024 | Sold | $285,000-12.3%$146/sqft |
Source: | ||
| 4/29/2024 | Listed for sale | $324,900$166/sqft |
Source: | ||
Public tax history
Tax history is unavailable.
Neighborhood: 49835
Nearby schools
GreatSchools rating
- 5/10Big Bay De Noc SchoolGrades: PK-12Distance: 0.2 mi
Schools provided by the listing agent
- District: Big Bay De Noc School District
Source: Upper Peninsula AOR. This data may not be complete. We recommend contacting the local school district to confirm school assignments for this home.

Get pre-qualified for a loan
At Zillow Home Loans, we can pre-qualify you in as little as 5 minutes with no impact to your credit score.An equal housing lender. NMLS #10287.

