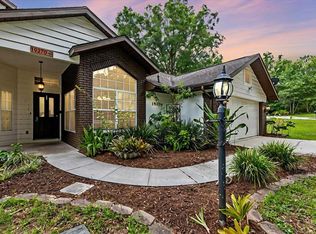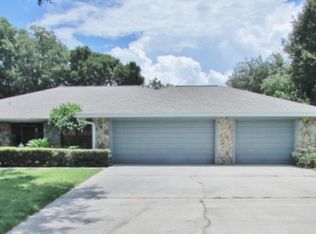Sold for $266,000 on 09/11/25
$266,000
9050 SW 190th Cir, Dunnellon, FL 34432
2beds
2,081sqft
Single Family Residence
Built in 1990
0.33 Acres Lot
$266,200 Zestimate®
$128/sqft
$1,899 Estimated rent
Home value
$266,200
$240,000 - $295,000
$1,899/mo
Zestimate® history
Loading...
Owner options
Explore your selling options
What's special
Welcome to Rainbow Springs Country Club Estates! Envision yourself in a lively community along the stunning Rainbow River, where nature and serenity abound. This spacious home offers over 2,000 sq. ft of room to breathe and is a perfect canvas for creating lasting memories! With recent updates, including a new roof and HVAC system in 2016 and stylish new flooring and appliances in 2022, you can relax knowing that major repairs are a worry of the past. Freshly painted interiors add a cheerful touch, making the atmosphere warm and inviting! The washer and dryer are included, as well as a riding lawn mower and an electric fireplace in the living room. This home boasts a fantastic location, providing easy access to nearby parks, grocery stores, and the charming downtown Dunnellon, all just minutes away. Plus, the coastal allure of Cedar Key and Crystal River is a wonderful bonus! With exciting attractions only a short drive away and the blissful tranquility of your own little paradise, this property combines joy and convenience beautifully. Don’t delay—this precious gem won't be available for long! The community exudes charm, and once you visit, you’ll easily imagine all the adventures that await you in North Central Florida. Call today to schedule your appointment and take the first step toward your dream home!
Zillow last checked: 9 hours ago
Listing updated: September 12, 2025 at 06:45am
Listing Provided by:
Julie Beck 352-804-8803,
KELLER WILLIAMS CORNERSTONE RE 352-369-4044,
Elizabeth Roberts 352-601-0438,
KELLER WILLIAMS CORNERSTONE RE
Bought with:
Julie Beck, 3403501
KELLER WILLIAMS CORNERSTONE RE
Source: Stellar MLS,MLS#: OM692560 Originating MLS: Ocala - Marion
Originating MLS: Ocala - Marion

Facts & features
Interior
Bedrooms & bathrooms
- Bedrooms: 2
- Bathrooms: 2
- Full bathrooms: 2
Primary bedroom
- Features: Walk-In Closet(s)
- Level: First
- Area: 261.95 Square Feet
- Dimensions: 16.9x15.5
Bedroom 2
- Features: Built-in Closet
- Level: First
- Area: 151.25 Square Feet
- Dimensions: 12.5x12.1
Balcony porch lanai
- Level: First
- Area: 217.62 Square Feet
- Dimensions: 18.6x11.7
Dining room
- Level: First
- Area: 144.3 Square Feet
- Dimensions: 11.1x13
Family room
- Level: First
- Area: 201.5 Square Feet
- Dimensions: 15.5x13
Kitchen
- Level: First
- Area: 181.35 Square Feet
- Dimensions: 11.7x15.5
Living room
- Level: First
- Area: 492.25 Square Feet
- Dimensions: 27.5x17.9
Heating
- Central
Cooling
- Central Air
Appliances
- Included: Dishwasher, Dryer, Microwave, Range, Refrigerator, Washer
- Laundry: Laundry Room
Features
- Ceiling Fan(s), High Ceilings, Living Room/Dining Room Combo, Open Floorplan, Primary Bedroom Main Floor, Split Bedroom, Vaulted Ceiling(s), Walk-In Closet(s)
- Flooring: Luxury Vinyl, Tile
- Windows: Skylight(s)
- Has fireplace: No
Interior area
- Total structure area: 2,920
- Total interior livable area: 2,081 sqft
Property
Parking
- Total spaces: 2
- Parking features: Garage - Attached
- Attached garage spaces: 2
Features
- Levels: One
- Stories: 1
- Exterior features: Irrigation System, Other, Storage
Lot
- Size: 0.33 Acres
- Dimensions: 120 x 120
Details
- Parcel number: 3296012034
- Zoning: R1
- Special conditions: None
Construction
Type & style
- Home type: SingleFamily
- Property subtype: Single Family Residence
Materials
- Block
- Foundation: Slab
- Roof: Shingle
Condition
- New construction: No
- Year built: 1990
Utilities & green energy
- Sewer: Public Sewer
- Water: Public
- Utilities for property: BB/HS Internet Available, Cable Connected, Electricity Connected, Public, Water Connected
Community & neighborhood
Location
- Region: Dunnellon
- Subdivision: RAINBOW SPGS COUNTRY CLUB ESTATE
HOA & financial
HOA
- Has HOA: Yes
- HOA fee: $20 monthly
- Association name: Amy Martin, Rainbow Springs POA
- Association phone: 352-489-1621
Other fees
- Pet fee: $0 monthly
Other financial information
- Total actual rent: 0
Other
Other facts
- Ownership: Fee Simple
- Road surface type: Paved
Price history
| Date | Event | Price |
|---|---|---|
| 9/11/2025 | Sold | $266,000-1.5%$128/sqft |
Source: | ||
| 8/13/2025 | Pending sale | $270,000$130/sqft |
Source: | ||
| 8/7/2025 | Price change | $270,000-6.9%$130/sqft |
Source: | ||
| 7/10/2025 | Price change | $290,000-3.3%$139/sqft |
Source: | ||
| 6/4/2025 | Price change | $299,900-3.3%$144/sqft |
Source: | ||
Public tax history
| Year | Property taxes | Tax assessment |
|---|---|---|
| 2024 | $3,922 +2.4% | $271,440 +3% |
| 2023 | $3,829 +141.3% | $263,534 +118.1% |
| 2022 | $1,587 +0.5% | $120,810 +3% |
Find assessor info on the county website
Neighborhood: 34432
Nearby schools
GreatSchools rating
- 5/10Dunnellon Elementary SchoolGrades: PK-5Distance: 1.8 mi
- 4/10Dunnellon Middle SchoolGrades: 6-8Distance: 3.2 mi
- 2/10Dunnellon High SchoolGrades: 9-12Distance: 1.8 mi
Schools provided by the listing agent
- Elementary: Dunnellon Elementary School
- Middle: Dunnellon Middle School
- High: Dunnellon High School
Source: Stellar MLS. This data may not be complete. We recommend contacting the local school district to confirm school assignments for this home.
Get a cash offer in 3 minutes
Find out how much your home could sell for in as little as 3 minutes with a no-obligation cash offer.
Estimated market value
$266,200
Get a cash offer in 3 minutes
Find out how much your home could sell for in as little as 3 minutes with a no-obligation cash offer.
Estimated market value
$266,200

