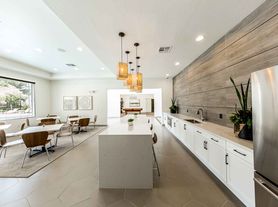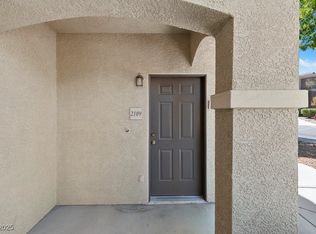Situated within a gated community that offers a sparkling pool and easy access to the 215 freeway, this home is also conveniently close to shopping, dining, and schools. This well-maintained 2-bedroom, 2-bathroom condo features an open floor plan with 972 square feet of living space. The living and dining area boasts wood laminate flooring and a cozy gas fireplace, creating a welcoming space for relaxation or entertaining. The open kitchen comes fully equipped with all appliances included in the rent, making meal preparation easy and convenient. Both bedrooms are comfortably carpeted and feature window blinds and ceiling fans with lights. Each full bathroom includes a tub-shower combo, offering practical functionality for residents. Utilities: - Water, sewer, trash, and technology fee included in rent - Tenants responsible for gas and power *Cats and Small Dogs (25lbs max) Welcome $250 Non-Refundable Pet Fee Restrictions: - Non-Smoking - No Section 8
The data relating to real estate for sale on this web site comes in part from the INTERNET DATA EXCHANGE Program of the Greater Las Vegas Association of REALTORS MLS. Real estate listings held by brokerage firms other than this site owner are marked with the IDX logo.
Information is deemed reliable but not guaranteed.
Copyright 2022 of the Greater Las Vegas Association of REALTORS MLS. All rights reserved.
Condo for rent
$1,490/mo
9050 W Warm Springs Rd UNIT 2098, Las Vegas, NV 89148
2beds
972sqft
Price may not include required fees and charges.
Condo
Available now
Cats, dogs OK
Central air, electric, ceiling fan
In unit laundry
1 Carport space parking
Fireplace
What's special
Sparkling poolGated communityOpen kitchenOpen floor planCozy gas fireplaceWood laminate flooringWindow blinds
- 2 days |
- -- |
- -- |
Travel times
Looking to buy when your lease ends?
Get a special Zillow offer on an account designed to grow your down payment. Save faster with up to a 6% match & an industry leading APY.
Offer exclusive to Foyer+; Terms apply. Details on landing page.
Facts & features
Interior
Bedrooms & bathrooms
- Bedrooms: 2
- Bathrooms: 2
- Full bathrooms: 2
Heating
- Fireplace
Cooling
- Central Air, Electric, Ceiling Fan
Appliances
- Included: Dishwasher, Disposal, Dryer, Range, Refrigerator, Washer
- Laundry: In Unit
Features
- Ceiling Fan(s), Window Treatments
- Flooring: Carpet
- Has fireplace: Yes
Interior area
- Total interior livable area: 972 sqft
Video & virtual tour
Property
Parking
- Total spaces: 1
- Parking features: Assigned, Carport, Covered
- Has carport: Yes
- Details: Contact manager
Features
- Stories: 2
- Exterior features: Architecture Style: Two Story, Assigned, Ceiling Fan(s), Clubhouse, Garbage not included in rent, Gas not included in rent, Gated, Guest, One Space, Pool, Sewage not included in rent, Water not included in rent, Window Treatments
Details
- Parcel number: 17605414158
Construction
Type & style
- Home type: Condo
- Property subtype: Condo
Condition
- Year built: 2004
Building
Management
- Pets allowed: Yes
Community & HOA
Community
- Features: Clubhouse
- Security: Gated Community
Location
- Region: Las Vegas
Financial & listing details
- Lease term: Contact For Details
Price history
| Date | Event | Price |
|---|---|---|
| 10/13/2025 | Listed for rent | $1,490+19.2%$2/sqft |
Source: LVR #2727219 | ||
| 8/21/2020 | Listing removed | $1,250$1/sqft |
Source: Triumph Property Management Co #2206819 | ||
| 6/25/2020 | Listed for rent | $1,250$1/sqft |
Source: Triumph Property Management Co #2206819 | ||
| 8/10/2019 | Listing removed | $1,250$1/sqft |
Source: Triumph Property Management Co #2103614 | ||
| 7/25/2019 | Price change | $1,250-3.8%$1/sqft |
Source: Triumph Property Management Co #2103614 | ||
Neighborhood: Spring Valley
There are 8 available units in this apartment building

