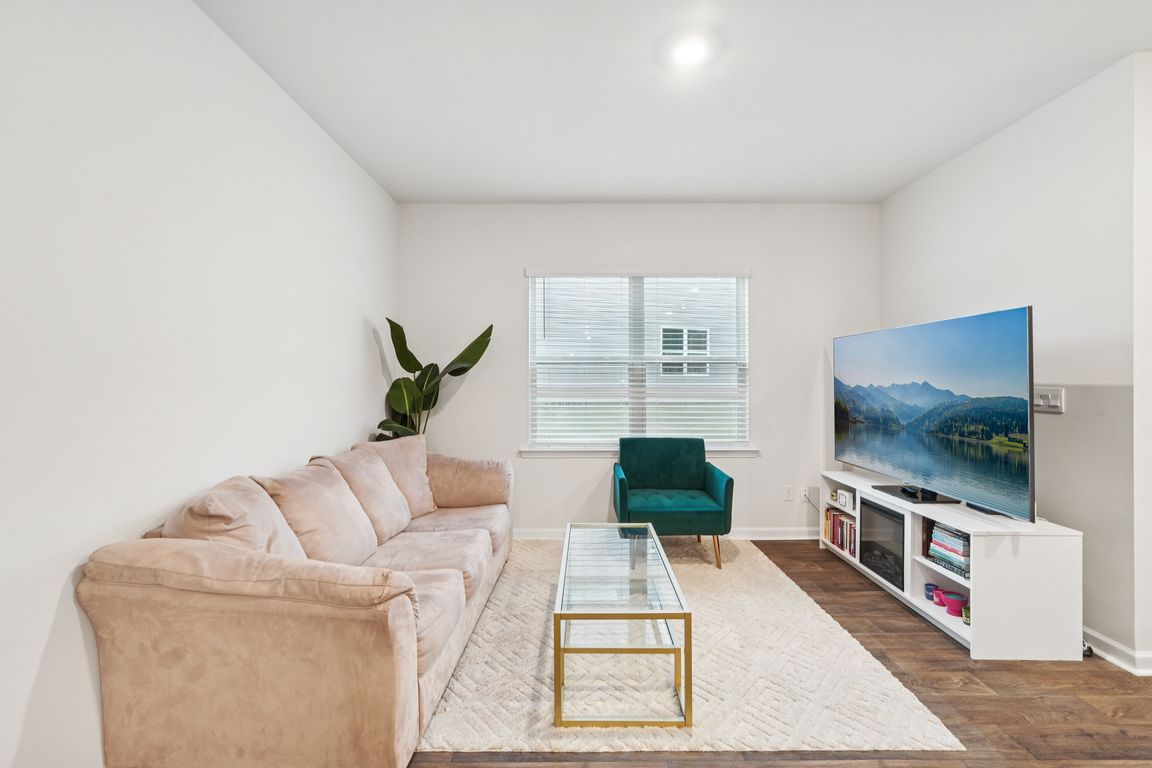
ActivePrice cut: $2.5K (10/31)
$272,500
3beds
1,431sqft
9051 Lowfalls Ln, Charlotte, NC 28216
3beds
1,431sqft
Townhouse
Built in 2023
0.04 Acres
1 Attached garage space
$190 price/sqft
$193 monthly HOA fee
What's special
Modern styleChef-inspired kitchenOversized showerSpacious family roomGranite countertopsSpa-like bathPrimary suite
WELCOME TO INSTANT EQUITY! Welcome to Trinity Village, a less than 2-year-old townhome offering modern style and unbeatable convenience—minutes to Uptown, Northlake, Huntersville, and Mountain Island Lake. The open-concept layout is perfect for everyday living and entertaining, featuring a spacious family room, dining area, and a chef-inspired kitchen with shaker cabinets, granite ...
- 138 days |
- 1,031 |
- 71 |
Source: Canopy MLS as distributed by MLS GRID,MLS#: 4281925
Travel times
Kitchen
Living Room
Primary Bedroom
Zillow last checked: 8 hours ago
Listing updated: November 01, 2025 at 07:23am
Listing Provided by:
Nadine Morgan nadine.morgan@allentate.com,
Howard Hanna Allen Tate Center City
Source: Canopy MLS as distributed by MLS GRID,MLS#: 4281925
Facts & features
Interior
Bedrooms & bathrooms
- Bedrooms: 3
- Bathrooms: 3
- Full bathrooms: 2
- 1/2 bathrooms: 1
Primary bedroom
- Level: Upper
Bedroom s
- Level: Upper
Bedroom s
- Level: Upper
Bathroom full
- Level: Upper
Bathroom half
- Level: Main
Bathroom full
- Level: Upper
Dining area
- Level: Main
Family room
- Level: Main
Kitchen
- Level: Main
Laundry
- Level: Upper
Heating
- Heat Pump
Cooling
- Central Air
Appliances
- Included: Dishwasher, Electric Range, Microwave, Washer/Dryer
- Laundry: In Unit, Laundry Closet, Upper Level
Features
- Kitchen Island, Open Floorplan, Pantry, Walk-In Closet(s)
- Flooring: Carpet, Vinyl
- Has basement: No
- Attic: Pull Down Stairs
Interior area
- Total structure area: 1,431
- Total interior livable area: 1,431 sqft
- Finished area above ground: 1,431
- Finished area below ground: 0
Video & virtual tour
Property
Parking
- Total spaces: 1
- Parking features: Attached Garage, Garage on Main Level
- Attached garage spaces: 1
Features
- Levels: Two
- Stories: 2
- Entry location: Main
- Patio & porch: Rear Porch
- Fencing: Partial
Lot
- Size: 0.04 Acres
Details
- Parcel number: 03737561
- Zoning: R-8MF(CD)
- Special conditions: Relocation
Construction
Type & style
- Home type: Townhouse
- Property subtype: Townhouse
Materials
- Vinyl
- Foundation: Slab
Condition
- New construction: No
- Year built: 2023
Utilities & green energy
- Sewer: Public Sewer
- Water: City
Community & HOA
Community
- Subdivision: Trinity Village
HOA
- Has HOA: Yes
- HOA fee: $193 monthly
Location
- Region: Charlotte
Financial & listing details
- Price per square foot: $190/sqft
- Tax assessed value: $267,400
- Date on market: 7/17/2025
- Cumulative days on market: 138 days
- Listing terms: Cash,Conventional,FHA,VA Loan,Relocation Property
- Road surface type: Concrete, Paved