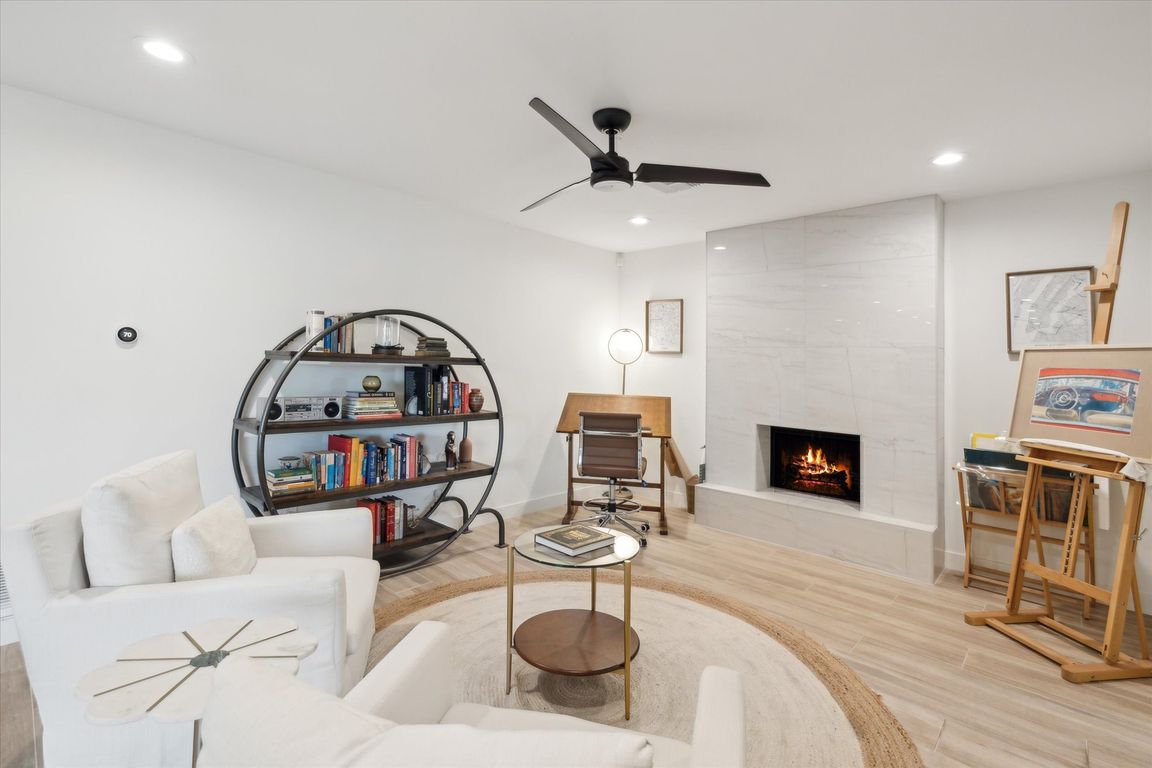
PendingPrice cut: $75K (7/26)
$1,195,000
4beds
3baths
2,413sqft
9052 N 29th St, Phoenix, AZ 85028
4beds
3baths
2,413sqft
Single family residence
Built in 1976
10,341 sqft
2 Garage spaces
$495 price/sqft
$165 monthly HOA fee
What's special
**EXCLUSIVE OPPORTUNITY IN HERITAGE HEIGHTS** Step into resort-style luxury living in this meticulously updated single-level home, nestled in the prestigious Heritage Heights community. Offering unparalleled mountain views, this home embodies a rare blend of modern sophistication and serene comfort, making it a true sanctuary in the heart of one of ...
- 176 days |
- 1,076 |
- 25 |
Likely to sell faster than
Source: ARMLS,MLS#: 6842258
Travel times
Family Room
Kitchen
Primary Bedroom
Zillow last checked: 7 hours ago
Listing updated: October 05, 2025 at 10:02am
Listed by:
Shayna Moos 480-818-0182,
eXp Realty,
Ari Jakobov 602-500-9874,
eXp Realty
Source: ARMLS,MLS#: 6842258

Facts & features
Interior
Bedrooms & bathrooms
- Bedrooms: 4
- Bathrooms: 3
Primary bedroom
- Level: First
- Area: 239.8
- Dimensions: 17.75 x 13.51
Bedroom 2
- Level: First
- Area: 148.99
- Dimensions: 12.51 x 11.91
Bedroom 3
- Level: First
- Area: 146.59
- Dimensions: 11.87 x 12.35
Bedroom 4
- Level: First
- Area: 132.51
- Dimensions: 11.81 x 11.22
Kitchen
- Level: First
Heating
- Electric
Cooling
- Central Air, ENERGY STAR Qualified Equipment
Appliances
- Included: Electric Cooktop
- Laundry: Engy Star (See Rmks)
Features
- High Speed Internet, Granite Counters, Double Vanity, Breakfast Bar, 9+ Flat Ceilings, No Interior Steps, Kitchen Island, Full Bth Master Bdrm, Separate Shwr & Tub
- Flooring: Carpet, Tile
- Windows: Low Emissivity Windows, Solar Screens, Double Pane Windows, ENERGY STAR Qualified Windows
- Has basement: No
Interior area
- Total structure area: 2,413
- Total interior livable area: 2,413 sqft
Video & virtual tour
Property
Parking
- Total spaces: 4
- Parking features: RV Gate, Direct Access
- Garage spaces: 2
- Uncovered spaces: 2
Features
- Stories: 1
- Patio & porch: Covered, Patio
- Has private pool: Yes
- Spa features: None
- Fencing: Block
- Has view: Yes
- View description: Mountain(s)
Lot
- Size: 10,341 Square Feet
- Features: Corner Lot, Desert Back, Desert Front
Details
- Parcel number: 16513285
Construction
Type & style
- Home type: SingleFamily
- Architectural style: Contemporary
- Property subtype: Single Family Residence
Materials
- Stucco, Wood Frame, Painted, Block
- Roof: Foam
Condition
- Year built: 1976
Details
- Builder name: Golden Heritage
Utilities & green energy
- Electric: 220 Volts in Kitchen
- Sewer: Public Sewer
- Water: City Water
Community & HOA
Community
- Features: Pickleball, Community Spa, Community Spa Htd, Tennis Court(s), Biking/Walking Path
- Subdivision: HERITAGE HEIGHTS UNIT 4
HOA
- Has HOA: Yes
- Services included: Maintenance Grounds
- HOA fee: $165 monthly
- HOA name: AAM LLC
- HOA phone: 602-957-9191
Location
- Region: Phoenix
Financial & listing details
- Price per square foot: $495/sqft
- Tax assessed value: $657,800
- Annual tax amount: $3,377
- Date on market: 4/3/2025
- Listing terms: Cash,Conventional,VA Loan
- Ownership: Fee Simple
- Electric utility on property: Yes