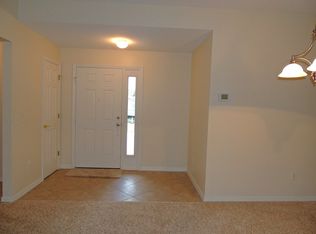Sold for $239,000 on 08/09/23
$239,000
9052 SE 130th Loop, Summerfield, FL 34491
3beds
2,797sqft
SingleFamily
Built in 2005
7,840 Square Feet Lot
$512,300 Zestimate®
$85/sqft
$2,340 Estimated rent
Home value
$512,300
$487,000 - $538,000
$2,340/mo
Zestimate® history
Loading...
Owner options
Explore your selling options
What's special
A great golf course home with 3 bedrooms 2 baths and a den. Many fine features like lanai under air, golf cart garage, outdoor patio, zodiac counters and stainless appliances and much more.
Facts & features
Interior
Bedrooms & bathrooms
- Bedrooms: 3
- Bathrooms: 2
- Full bathrooms: 2
Heating
- Heat pump
Cooling
- Central
Appliances
- Included: Dishwasher, Dryer, Garbage disposal, Microwave, Range / Oven, Refrigerator, Washer
Features
- Flooring: Tile, Carpet
- Has fireplace: No
Interior area
- Total interior livable area: 2,797 sqft
Property
Parking
- Parking features: Garage - Attached
Features
- Exterior features: Cement / Concrete
Lot
- Size: 7,840 sqft
Details
- Parcel number: 6126088000
- Zoning: PUD Planned Unit Development
Construction
Type & style
- Home type: SingleFamily
Materials
- Concrete Block
- Foundation: Slab
- Roof: Other
Condition
- Year built: 2005
Utilities & green energy
- Sewer: County
- Utilities for property: Underground Electric
Community & neighborhood
Community
- Community features: Doorman
Location
- Region: Summerfield
HOA & financial
HOA
- Has HOA: Yes
- HOA fee: $129 monthly
Other
Other facts
- Utilities: Underground Electric
- Construction: Concrete Block w/Stucco
- Heating: Central Electric
- Condo/Home Owners Am: Common Area Maint
- Land Type: Cleared
- Location: Golf Course Frontage
- Roof: Shingle
- Photos: Attached
- Stories/Levels: 1 Story
- HOA: Yes
- Property Sub-Type: Golf Course Community
- Extras: Smoke Alarm(s), Garage Door Opener, Window Treatment, Community Pool, Solid Surface Counter
- Zoning: PUD Planned Unit Development
- Homestead: Yes
- Section: 9
- Pool: Community Pool
- Pool Type: Community
- Township: 17
- Water: County
- Sewer: County
- 55+ Community: Yes
- Range: 23E
Price history
| Date | Event | Price |
|---|---|---|
| 8/16/2025 | Listing removed | $539,000$193/sqft |
Source: | ||
| 2/18/2025 | Listed for sale | $539,000+125.5%$193/sqft |
Source: | ||
| 8/9/2023 | Sold | $239,000-34.2%$85/sqft |
Source: Public Record | ||
| 1/11/2019 | Sold | $363,000$130/sqft |
Source: Stellar MLS #OM544623 | ||
| 10/11/2018 | Pending sale | $363,000$130/sqft |
Source: REMAX/PREMIER REALTY - LADY LAKE #544623 | ||
Public tax history
| Year | Property taxes | Tax assessment |
|---|---|---|
| 2024 | $4,345 +2.5% | $298,714 +3% |
| 2023 | $4,240 +2.8% | $290,014 +3% |
| 2022 | $4,124 -0.1% | $281,567 +3% |
Find assessor info on the county website
Neighborhood: 34491
Nearby schools
GreatSchools rating
- 3/10Belleview Elementary SchoolGrades: PK-5Distance: 3.8 mi
- 4/10Lake Weir Middle SchoolGrades: 6-8Distance: 2.5 mi
- 2/10Lake Weir High SchoolGrades: 9-12Distance: 3.9 mi
Get a cash offer in 3 minutes
Find out how much your home could sell for in as little as 3 minutes with a no-obligation cash offer.
Estimated market value
$512,300
Get a cash offer in 3 minutes
Find out how much your home could sell for in as little as 3 minutes with a no-obligation cash offer.
Estimated market value
$512,300
