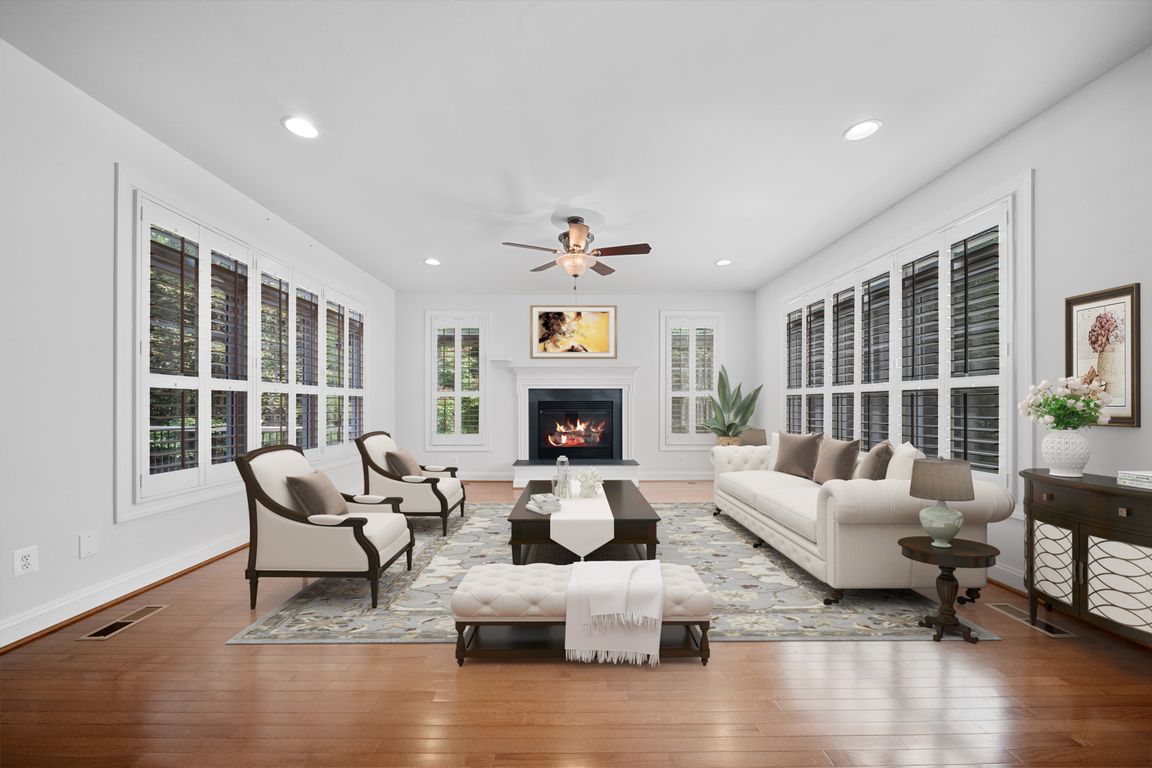
Under contract
$1,400,000
5beds
5,224sqft
9053 John Sutherland Ln, Lorton, VA 22079
5beds
5,224sqft
Single family residence
Built in 2011
0.83 Acres
3 Attached garage spaces
$268 price/sqft
$135 monthly HOA fee
What's special
Long-lasting andersen windowsFrench doorsHardwood floorsTree-lined yardPlantation shuttersTwo-level foyerUpstairs laundry room
Welcome to this rare opportunity to own a home in the private and quiet Occoquan Overlook neighborhood of Lorton! 9053 John Sutherland Ln is ready for you to make it your own. This home boasts over 5,000 square feet of living space on just under an acre. Upon entering the two-level ...
- 11 days
- on Zillow |
- 1,012 |
- 49 |
Likely to sell faster than
Source: Bright MLS,MLS#: VAFX2260772
Travel times
Family Room
Kitchen
Primary Bedroom
Breakfast Nook
Living / Dining / Office
Bedrooms
Zillow last checked: 7 hours ago
Listing updated: August 18, 2025 at 07:48pm
Listed by:
Katherine Yum 304-261-2079,
Real Broker, LLC,
Listing Team: Dwellus
Source: Bright MLS,MLS#: VAFX2260772
Facts & features
Interior
Bedrooms & bathrooms
- Bedrooms: 5
- Bathrooms: 5
- Full bathrooms: 4
- 1/2 bathrooms: 1
- Main level bathrooms: 1
Basement
- Area: 1758
Heating
- Central, Natural Gas
Cooling
- Central Air, Ceiling Fan(s), Electric
Appliances
- Included: Microwave, Cooktop, Dishwasher, Dryer, Ice Maker, Double Oven, Refrigerator, Stainless Steel Appliance(s), Washer, Gas Water Heater
Features
- Bar, Soaking Tub, Bathroom - Stall Shower, Breakfast Area, Built-in Features, Ceiling Fan(s), Dining Area, Kitchen - Gourmet, Kitchenette, Pantry, Primary Bath(s), Recessed Lighting, Walk-In Closet(s), Dry Wall
- Flooring: Carpet, Wood
- Basement: Full,Interior Entry,Connecting Stairway,Finished,Heated,Exterior Entry,Rear Entrance,Walk-Out Access
- Number of fireplaces: 1
Interior area
- Total structure area: 5,582
- Total interior livable area: 5,224 sqft
- Finished area above ground: 3,824
- Finished area below ground: 1,400
Video & virtual tour
Property
Parking
- Total spaces: 9
- Parking features: Garage Faces Side, Attached, Driveway
- Attached garage spaces: 3
- Uncovered spaces: 6
- Details: Garage Sqft: 672
Accessibility
- Accessibility features: Accessible Entrance
Features
- Levels: Three
- Stories: 3
- Pool features: None
Lot
- Size: 0.83 Acres
Details
- Additional structures: Above Grade, Below Grade
- Parcel number: 1061 13 0025C
- Zoning: 110
- Special conditions: Standard
Construction
Type & style
- Home type: SingleFamily
- Architectural style: Colonial
- Property subtype: Single Family Residence
Materials
- Brick
- Foundation: Permanent
- Roof: Composition
Condition
- New construction: No
- Year built: 2011
Utilities & green energy
- Sewer: Private Septic Tank, Septic Pump
- Water: Public
Community & HOA
Community
- Subdivision: Occoquan Overlook
HOA
- Has HOA: Yes
- Services included: Snow Removal, Trash
- HOA fee: $135 monthly
- HOA name: OCCOQUAN OVERLOOK COMMUNITY ASSOCIATION
Location
- Region: Lorton
Financial & listing details
- Price per square foot: $268/sqft
- Tax assessed value: $1,235,190
- Annual tax amount: $14,309
- Date on market: 8/10/2025
- Listing agreement: Exclusive Right To Sell
- Listing terms: Cash,Conventional,FHA,VA Loan
- Ownership: Fee Simple