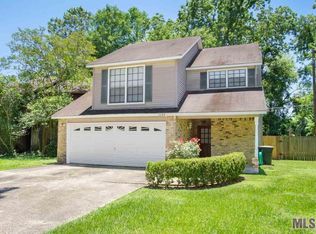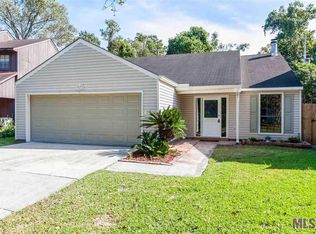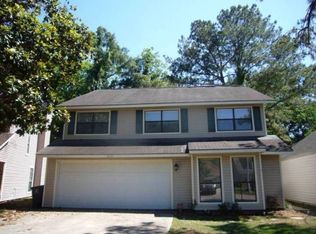Sold
Price Unknown
9054 Fox Run Ave, Baton Rouge, LA 70808
3beds
1,618sqft
Single Family Residence, Residential
Built in 1980
4,748.04 Square Feet Lot
$211,200 Zestimate®
$--/sqft
$1,588 Estimated rent
Home value
$211,200
$199,000 - $224,000
$1,588/mo
Zestimate® history
Loading...
Owner options
Explore your selling options
What's special
Updated home off of Highland Road in Highland Creek Subdivision 5 miles from LSU. This exceptionally clean home has been in the same family since it was built and has hand picked features such as old brick on the fireplace and wainscoting in the living area. Privacy fenced back yard has views of the trees lining the bayou and offers privacy in the heart of Baton Rouge. New low maintenance Hardi siding (2023), roof replaced in 2021, new quartz countertops, new sinks and sink faucets, new light fixtures, new water resistant laminate flooring, new carpet upstairs, new appliances including range/oven, microwave oven, dishwasher, and new blinds make this home move-in ready. Great home, must see to appreciate. Flood zone AE, however, the house elevation is 6 inches above base flood elevation so it may be possible to apply for a LOMA. House has never flooded.
Zillow last checked: 8 hours ago
Listing updated: September 11, 2025 at 07:46am
Listed by:
Tonia Palermo 337-304-3625,
Lakeside Properties
Bought with:
NON MEMBER
NON MEMBER
Source: SWLAR,MLS#: SWL25003191
Facts & features
Interior
Bedrooms & bathrooms
- Bedrooms: 3
- Bathrooms: 2
- Full bathrooms: 2
- Main level bathrooms: 1
- Main level bedrooms: 1
Primary bedroom
- Description: Room
- Level: Lower
Bedroom
- Description: Room
- Level: Upper
Bedroom
- Description: Room
- Level: Upper
Primary bathroom
- Description: Room
- Level: Lower
Kitchen
- Description: Room
- Level: Lower
Laundry
- Description: Room
- Level: Lower
Living room
- Description: Room
- Level: Lower
Heating
- Central, Electric
Cooling
- One, Central Air, Ceiling Fan(s), Electric
Appliances
- Included: Built-In Range, Dishwasher, Electric Range, Electric Water Heater, Microwave, Range/Oven, Refrigerator, Self Cleaning Oven
- Laundry: Electric Dryer Hookup, Washer Hookup
Features
- Built-in Features, Bathtub, Ceiling Fan(s), Crown Molding, Kitchen Open to Family Room, Open Floorplan, Shower in Tub, Breakfast Nook
- Has basement: No
- Has fireplace: Yes
- Fireplace features: Wood Burning
- Common walls with other units/homes: No Common Walls
Interior area
- Total interior livable area: 1,618 sqft
Property
Parking
- Parking features: Paved, Garage Faces Front, Garage Door Opener, Garage
- Has garage: Yes
Features
- Patio & porch: Covered, Patio
- Pool features: None
- Spa features: None
- Fencing: None
Lot
- Size: 4,748 sqft
- Dimensions: 37 x 100 x 58 x 100
- Features: Back Yard, Front Yard, Lawn, Yard
Details
- Parcel number: 3012182
- Zoning description: Residential
- Special conditions: Standard
Construction
Type & style
- Home type: SingleFamily
- Property subtype: Single Family Residence, Residential
Materials
- Foundation: Slab
Condition
- Updated/Remodeled
- New construction: No
- Year built: 1980
Utilities & green energy
- Sewer: Public Sewer
- Water: Public
- Utilities for property: Cable Available, Electricity Connected, Water Connected
Community & neighborhood
Security
- Security features: Smoke Detector(s)
Location
- Region: Baton Rouge
- Subdivision: Highland Creek
Other
Other facts
- Road surface type: Paved
Price history
| Date | Event | Price |
|---|---|---|
| 9/10/2025 | Sold | -- |
Source: SWLAR #SWL25003191 Report a problem | ||
| 8/11/2025 | Pending sale | $219,900$136/sqft |
Source: SWLAR #SWL25003191 Report a problem | ||
| 6/2/2025 | Listed for sale | $219,900$136/sqft |
Source: Greater Southern MLS #SWL25003191 Report a problem | ||
Public tax history
| Year | Property taxes | Tax assessment |
|---|---|---|
| 2024 | $1,944 +8.2% | $16,599 +10% |
| 2023 | $1,798 -0.2% | $15,090 |
| 2022 | $1,802 +2.3% | $15,090 |
Find assessor info on the county website
Neighborhood: South Burbank
Nearby schools
GreatSchools rating
- 7/10Magnolia Woods Elementary SchoolGrades: PK-5Distance: 1.3 mi
- 6/10Glasgow Middle SchoolGrades: 6-8Distance: 3.2 mi
- 2/10Mckinley Senior High SchoolGrades: 9-12Distance: 5 mi
Sell for more on Zillow
Get a Zillow Showcase℠ listing at no additional cost and you could sell for .
$211,200
2% more+$4,224
With Zillow Showcase(estimated)$215,424


