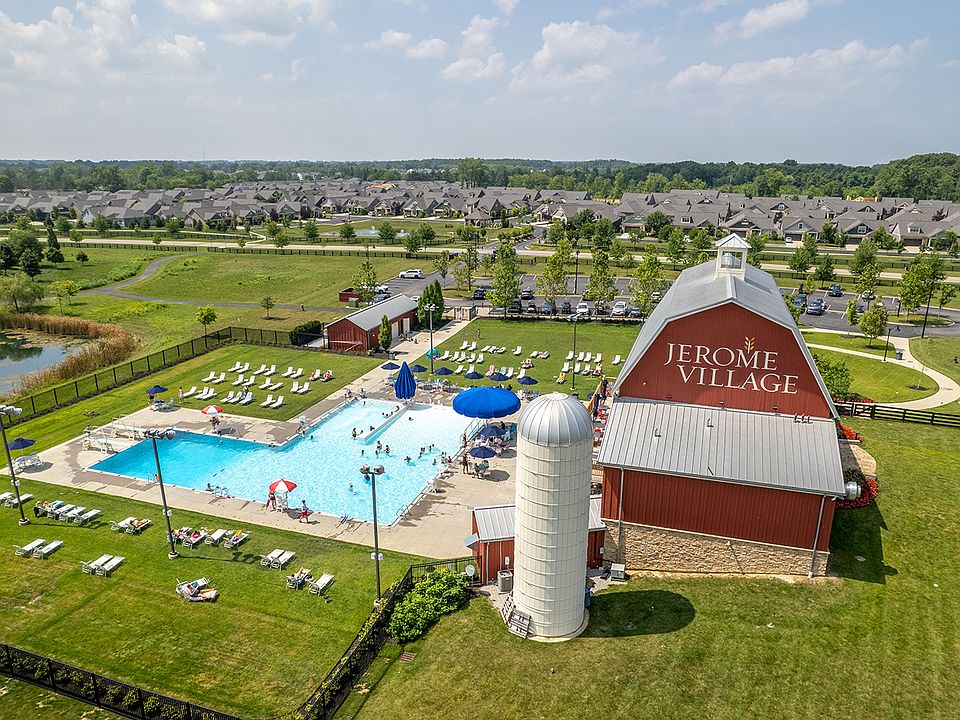You'll feel right at home when you walk into our new Wellington 2-story floor plan. This new home design is the latest addition to our Homestead Series. This open concept maximizes space and provides excellent flow from room to room. This home also features four large bedrooms, eat-in kitchen opening to the great room, and a flex room that you can use as a den, office or, spare bedroom. We think this home will address all of your storage, play, and study space needs - plus, there is an optional Morning Room that adds a great space for entertaining and family gatherings.
Included Features:
8' Poured Wall Full Basement
Front Load Garage with 4' Extension and Window
Deluxe Owner's Bath
Spacious Morning Room
Gas or Electric Stove Hook Up
Wrought Iron Spindles with Wood Railings
Stainless Steel Appliances
Crown Molding in Kitchen
Quartz Countertops
Kitchen Island with Additional Cabinets Space
Electrical Package with Additional Lighting Rough-ins and Outlets
8lb Carpet Pad and Premium Carpet in Bedrooms and Flex Room
EVP Flooring on First Floor
Basement ¾ Bath Rough-in
2 Hose Bibs
Angled Tray Ceiling in Owner's Suite
New construction
$557,155
9055 Hawk Hill Way, Plain City, OH 43064
4beds
2,172sqft
Single Family Residence
Built in 2025
-- sqft lot
$-- Zestimate®
$257/sqft
$71/mo HOA
- 317 days
- on Zillow |
- 286 |
- 13 |
Zillow last checked: 7 hours ago
Listing updated: August 17, 2025 at 11:38pm
Listed by:
Courtney J Mitchell 614-582-9351,
RE/MAX Premier Choice
Source: Columbus and Central Ohio Regional MLS ,MLS#: 224037088
Travel times
Schedule tour
Facts & features
Interior
Bedrooms & bathrooms
- Bedrooms: 4
- Bathrooms: 3
- Full bathrooms: 2
- 1/2 bathrooms: 1
Heating
- Forced Air
Cooling
- Central Air
Features
- Windows: Insulated Windows
- Basement: Full
- Common walls with other units/homes: No Common Walls
Interior area
- Total structure area: 2,172
- Total interior livable area: 2,172 sqft
Property
Parking
- Total spaces: 2
- Parking features: Attached
- Attached garage spaces: 2
Features
- Levels: Two
Details
- Parcel number: 1400090100470
- Special conditions: Standard
Construction
Type & style
- Home type: SingleFamily
- Property subtype: Single Family Residence
Condition
- New construction: Yes
- Year built: 2025
Details
- Builder name: Rockford Homes
Utilities & green energy
- Sewer: Public Sewer
- Water: Public
Community & HOA
Community
- Subdivision: Jerome Village Meadowlark
HOA
- Has HOA: Yes
- HOA fee: $850 annually
Location
- Region: Plain City
Financial & listing details
- Price per square foot: $257/sqft
- Tax assessed value: $29,750
- Annual tax amount: $439
- Date on market: 6/2/2025
About the community
Located in Jerome Township within Dublin City Schools, Jerome Village is building on the legacy of a community with existing history and permanent roots. This beautiful, master-planned community provides families one of the area's most diverse residential choices. Jerome Village will offer all the things today's families want and need in a way that maintains a feeling of community and respect for the land. Meadowlark is only one of several distinct neighborhoods with a variety of home styles and architectural designs to choose from. In this neighborhood, Rockford builds homes from the Homestead Series. You'll appreciate the all-natural exteriors along with a healthy list of included features. Upon completion, Jerome Village will incorporate the perfect blend of residential, retail, and recreational spaces. Sprawling across 1,400 acres, the overall community will feature over 2,200 homes, 600 acres of green space, a community center, and nearly 15 miles of bike paths.
Source: Rockford Homes

