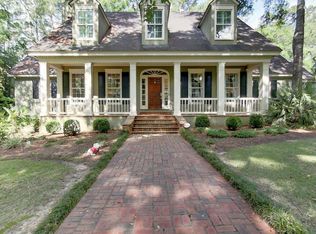Southern elegance in this custom built home offering lots of privacy on 20+ acres only minutes from the city limits of Thomasville. The attention to detail and finish level with stacked molding is superb. Well-equipped kitchen with SubZero refrigerator and Wolff gas stove is the ultimate centerpiece for entertaining. Impressive formal living room with soaring ceiling has a window wall overlooking the grounds. Fireside family room, formal dining room. The master bedroom suite is truly fit for a King and a Queen. Total of 5 bedrooms and 5.5 baths in main house. Overlooking the pool is a 2100+ sq ft. 2 bedroom, 2 bath guest house with game room and kitchen with granite countertops. Multiple outdoor spaces include summer kitchen/pavilion, in ground salt water pool with a waterfall, poolside pergola, gas firepit and multi level terraces. Property has a barn and could easily be converted back to horses.
This property is off market, which means it's not currently listed for sale or rent on Zillow. This may be different from what's available on other websites or public sources.
