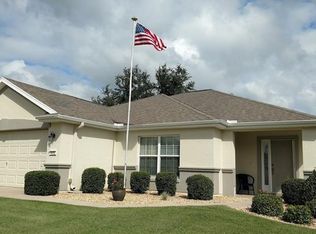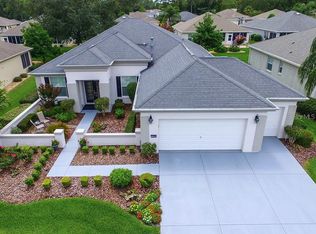Sold for $307,000 on 03/27/25
$307,000
9056 SE 120th Loop, Summerfield, FL 34491
3beds
1,720sqft
Single Family Residence
Built in 2004
6,534 Square Feet Lot
$306,500 Zestimate®
$178/sqft
$2,231 Estimated rent
Home value
$306,500
$273,000 - $346,000
$2,231/mo
Zestimate® history
Loading...
Owner options
Explore your selling options
What's special
One or more photo(s) has been virtually staged. Welcome to Spruce Creek Golf & Country Club - Del Webb- You'll feel at home in this 3 bedroom 2 bath, open floorplan home. Fresh makeover with Fresh paint, BRAND NEW A/C, NEW ROOF INSTALLED 7/23/24- TRANSFERABLE WARRANTY, Brand New tankless Gas WATER HEATER, New lighting, New ceiling fans, ALL NEW STAINLESS STEEL KITCHEN APPLIANCES and a BRAND NEW Washer & Dryer. Step into the spacious living areas adorned with natural wood floors and newly installed carpet in all bedrooms. The kitchen, bathrooms, and laundry room feature attractive vinyl flooring. Outside, a charming bricked sitting area awaits through the large lanai, perfect for grilling and entertaining. Whether you're downsizing, a snowbird, golfing enthusiast, fitness guru, ATV racer, ball player, or simply enjoy club life, Spruce Creek Golf & Country Club offers an array of activities. With over 50 clubs including theater and angler groups, there's something for everyone. Stay active with ongoing lifestyle events or visit the dog park with your furry friend. Call today for YOUR personal tour!
Zillow last checked: 8 hours ago
Listing updated: March 28, 2025 at 12:57pm
Listing Provided by:
Ashley Robey, LLC 352-504-1030,
ERA GRIZZARD REAL ESTATE 352-787-6966,
Michael Deegan 603-923-1592,
ERA GRIZZARD REAL ESTATE
Bought with:
Rich Denicola, 3465012
BROKER ASSOCIATES REALTY
Source: Stellar MLS,MLS#: G5084309 Originating MLS: Orlando Regional
Originating MLS: Orlando Regional

Facts & features
Interior
Bedrooms & bathrooms
- Bedrooms: 3
- Bathrooms: 2
- Full bathrooms: 2
Primary bedroom
- Features: Ceiling Fan(s), Walk-In Closet(s)
- Level: First
- Area: 195 Square Feet
- Dimensions: 15x13
Bedroom 2
- Features: Ceiling Fan(s), Built-in Closet
- Level: First
- Area: 168 Square Feet
- Dimensions: 14x12
Bedroom 3
- Features: Ceiling Fan(s), Built-in Closet
- Level: First
- Area: 126 Square Feet
- Dimensions: 14x9
Primary bathroom
- Level: First
- Area: 81 Square Feet
- Dimensions: 9x9
Bathroom 2
- Level: First
- Area: 45 Square Feet
- Dimensions: 9x5
Dining room
- Level: First
- Area: 99 Square Feet
- Dimensions: 11x9
Florida room
- Level: First
- Area: 280 Square Feet
- Dimensions: 10x28
Kitchen
- Level: First
- Area: 154 Square Feet
- Dimensions: 14x11
Living room
- Features: Ceiling Fan(s)
- Level: First
- Area: 476 Square Feet
- Dimensions: 28x17
Heating
- Electric, Heat Pump
Cooling
- Central Air
Appliances
- Included: Dishwasher, Disposal, Dryer, Gas Water Heater, Microwave, Range, Refrigerator, Washer
- Laundry: Inside, Laundry Room
Features
- Ceiling Fan(s), Open Floorplan, Solid Wood Cabinets, Thermostat, Walk-In Closet(s)
- Flooring: Carpet, Engineered Hardwood, Luxury Vinyl
- Doors: Sliding Doors
- Has fireplace: No
Interior area
- Total structure area: 2,564
- Total interior livable area: 1,720 sqft
Property
Parking
- Total spaces: 2
- Parking features: Driveway, Garage Door Opener, Off Street, Oversized
- Attached garage spaces: 2
- Has uncovered spaces: Yes
- Details: Garage Dimensions: 20X25
Features
- Levels: One
- Stories: 1
- Patio & porch: Enclosed
- Exterior features: Irrigation System, Private Mailbox, Rain Gutters
Lot
- Size: 6,534 sqft
- Dimensions: 60 x 111
- Features: Landscaped, Above Flood Plain
Details
- Parcel number: 6125065000
- Zoning: PUD
- Special conditions: None
Construction
Type & style
- Home type: SingleFamily
- Property subtype: Single Family Residence
Materials
- Block, Concrete, Stucco
- Foundation: Slab
- Roof: Shingle
Condition
- Completed
- New construction: No
- Year built: 2004
Utilities & green energy
- Sewer: Public Sewer
- Water: Public
- Utilities for property: Cable Available, Electricity Connected, Natural Gas Connected, Sewer Connected, Underground Utilities, Water Connected
Community & neighborhood
Security
- Security features: Gated Community, Smoke Detector(s)
Community
- Community features: Association Recreation - Owned, Deed Restrictions, Dog Park, Fitness Center, Gated Community - Guard, Golf Carts OK, Golf, Pool, Restaurant, Sidewalks, Tennis Court(s)
Senior living
- Senior community: Yes
Location
- Region: Summerfield
- Subdivision: SPRUCE CRK CC CASTLE PINES
HOA & financial
HOA
- Has HOA: Yes
- HOA fee: $184 monthly
- Amenities included: Basketball Court, Clubhouse, Fitness Center, Gated, Golf Course, Pool, Sauna, Security, Shuffleboard Court, Tennis Court(s)
- Services included: 24-Hour Guard, Community Pool, Reserve Fund, Manager, Pool Maintenance, Recreational Facilities, Security, Trash
- Association name: Nicole Arias
- Association phone: 352-307-0696
Other fees
- Pet fee: $0 monthly
Other financial information
- Total actual rent: 0
Other
Other facts
- Listing terms: Cash,Conventional,FHA,USDA Loan,VA Loan
- Ownership: Fee Simple
- Road surface type: Paved
Price history
| Date | Event | Price |
|---|---|---|
| 4/19/2025 | Listing removed | $2,100$1/sqft |
Source: Zillow Rentals | ||
| 4/12/2025 | Price change | $2,100-8.7%$1/sqft |
Source: Zillow Rentals | ||
| 3/28/2025 | Listed for rent | $2,300$1/sqft |
Source: Zillow Rentals | ||
| 3/27/2025 | Sold | $307,000-3.8%$178/sqft |
Source: | ||
| 2/28/2025 | Pending sale | $319,000$185/sqft |
Source: | ||
Public tax history
| Year | Property taxes | Tax assessment |
|---|---|---|
| 2024 | $4,319 +0.5% | $257,135 +1.3% |
| 2023 | $4,296 +127.8% | $253,805 +81.2% |
| 2022 | $1,886 +0.4% | $140,095 +3% |
Find assessor info on the county website
Neighborhood: 34491
Nearby schools
GreatSchools rating
- 3/10Belleview Elementary SchoolGrades: PK-5Distance: 4.3 mi
- 4/10Lake Weir Middle SchoolGrades: 6-8Distance: 3.2 mi
- 2/10Lake Weir High SchoolGrades: 9-12Distance: 2.9 mi
Get a cash offer in 3 minutes
Find out how much your home could sell for in as little as 3 minutes with a no-obligation cash offer.
Estimated market value
$306,500
Get a cash offer in 3 minutes
Find out how much your home could sell for in as little as 3 minutes with a no-obligation cash offer.
Estimated market value
$306,500

