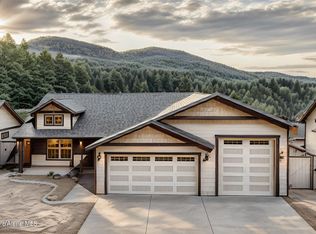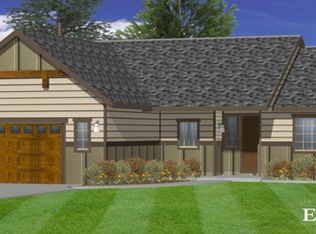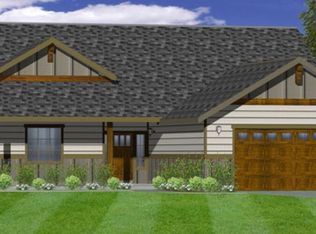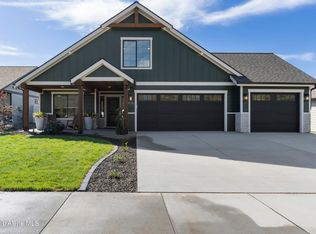Closed
Price Unknown
9058 W Disc Ave, Rathdrum, ID 83858
3beds
2baths
1,761sqft
Single Family Residence
Built in 2024
7,840.8 Square Feet Lot
$574,600 Zestimate®
$--/sqft
$2,599 Estimated rent
Home value
$574,600
$546,000 - $609,000
$2,599/mo
Zestimate® history
Loading...
Owner options
Explore your selling options
What's special
To be built. Return home to style and elegance every day when you make this beautiful abode your own. There's an impressive 1,761 sqft of living space with a bright and open-plan layout that invites you to rest and relax.
The owner's suite enjoys a private position, complete with an ensuite bath and an abundance of closet space. The two guest bedrooms are serviced by the hall bath and there is a fourth room that could also be used as an office.
When friends drop by, you can flow freely from the living room, into the dining room and the kitchen beyond. A breakfast nook set under a statement chandelier light.
Beautiful wood-look flooring and high ceilings enhance the sense of space and there are slider doors that invite you to step out to the covered rear patio. A laundry room and a large three-car garage complete this must-see residence.
Zillow last checked: 8 hours ago
Listing updated: September 20, 2024 at 07:16pm
Listed by:
Bret Minzghor 208-704-2310,
Windermere/Coeur d'Alene Realty Inc,
Mariah Turrell 208-704-5802,
Windermere/Coeur d'Alene Realty Inc
Bought with:
Mariah Turrell, SP41790
Windermere/Coeur d'Alene Realty Inc
Bret Minzghor, SP23382
Windermere/Coeur d'Alene Realty Inc
Source: Coeur d'Alene MLS,MLS#: 24-3742
Facts & features
Interior
Bedrooms & bathrooms
- Bedrooms: 3
- Bathrooms: 2
Heating
- Natural Gas, Forced Air, Fireplace(s), Furnace
Appliances
- Included: Gas Water Heater, Range/Oven - Gas, Microwave, Disposal, Dishwasher
- Laundry: Electric Dryer Hookup, Washer Hookup
Features
- Flooring: Laminate, Carpet
- Basement: None
- Has fireplace: Yes
- Fireplace features: Gas
- Common walls with other units/homes: No Common Walls
Interior area
- Total structure area: 1,761
- Total interior livable area: 1,761 sqft
Property
Parking
- Parking features: Garage - Attached
- Has attached garage: Yes
Features
- Patio & porch: Covered Patio, Covered Porch
- Exterior features: Lighting
- Has view: Yes
- View description: Mountain(s), Territorial
Lot
- Size: 7,840 sqft
- Features: Level, Open Lot, Landscaped, Sprinklers In Front
Details
- Additional parcels included: 350023
- Parcel number: RL7950030050
- Zoning: RES
Construction
Type & style
- Home type: SingleFamily
- Property subtype: Single Family Residence
Materials
- Lap Siding, Frame
- Foundation: Concrete Perimeter
- Roof: Composition
Condition
- Year built: 2024
Utilities & green energy
- Sewer: Public Sewer
- Water: Public
Community & neighborhood
Community
- Community features: Curbs, Sidewalks
Location
- Region: Rathdrum
- Subdivision: Thayer Farms
HOA & financial
HOA
- Has HOA: Yes
Other
Other facts
- Road surface type: Paved
Price history
| Date | Event | Price |
|---|---|---|
| 9/3/2024 | Sold | -- |
Source: | ||
| 4/30/2024 | Pending sale | $528,900+12.6%$300/sqft |
Source: | ||
| 1/1/2024 | Listing removed | -- |
Source: | ||
| 9/12/2023 | Listing removed | $469,900$267/sqft |
Source: | ||
| 4/21/2023 | Listed for sale | $469,900$267/sqft |
Source: | ||
Public tax history
| Year | Property taxes | Tax assessment |
|---|---|---|
| 2025 | -- | $520,760 +225.5% |
| 2024 | $956 | $160,000 |
Find assessor info on the county website
Neighborhood: 83858
Nearby schools
GreatSchools rating
- 7/10Betty Kiefer Elementary SchoolGrades: PK-5Distance: 0.4 mi
- 5/10Lakeland Middle SchoolGrades: 6-8Distance: 1.7 mi
- 9/10Lakeland Senior High SchoolGrades: 9-12Distance: 0.8 mi
Sell for more on Zillow
Get a Zillow Showcase℠ listing at no additional cost and you could sell for .
$574,600
2% more+$11,492
With Zillow Showcase(estimated)$586,092



