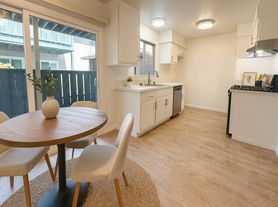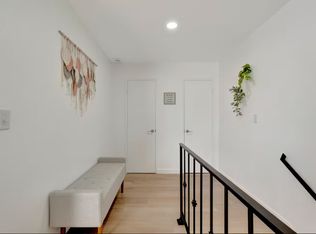Welcome to this spacious and well-kept tri-level condo in Stanton, offering the perfect blend of comfort, privacy, and convenience. Featuring 2 bedrooms, 1 bath, and a large open loft, this home feels more like a 3 bedroom townhouse than a condo.
Inside, you'll find a bright and open layout with soaring ceilings, light wood-style flooring, and a cozy tiled fireplace in the expansive living room. The formal dining area sits just off the kitchen, which is complete with wood cabinetry, pantry, gas range, and dishwasher. The master bedroom boasts high ceilings, a walk-in closet, and a fireplace, while the second bedroom offers generous space with a ceiling fan. The bathroom includes double sinks, tiled counters, and abundant storage.
The upstairs loft overlooks the living area and adds even more flexible living space perfect for another bedroom, home office, playroom, or guest space and comes with an attic for extra storage. Convenient features include inside laundry with a stackable washer/dryer and a detached 2-car garage just steps away, plus guest parking nearby.
Located at the back of the community for added peace and privacy, residents also enjoy access to the association pool for those warm California days.
Beyond the home, you'll love living in Stanton close to shopping, dining, and entertainment. Disneyland and Knott's Berry Farm are just a short drive away, and nearby schools, parks, and freeway access make this a highly desirable location.
Renter responsible for all utilities. Owner pays HOA fee. Lease shall be a 12 month minimum. No smoking inside of the home.
Apartment for rent
Accepts Zillow applications
$2,950/mo
9059 Stacie Ln #13, Anaheim, CA 92804
2beds
1,258sqft
Price may not include required fees and charges.
Apartment
Available now
Cats, dogs OK
Central air
In unit laundry
Garage parking
Forced air
What's special
Association poolCozy tiled fireplaceLight wood-style flooringHome officeGuest spaceFlexible living spaceHigh ceilings
- 30 days |
- -- |
- -- |
Travel times
Facts & features
Interior
Bedrooms & bathrooms
- Bedrooms: 2
- Bathrooms: 1
- Full bathrooms: 1
Heating
- Forced Air
Cooling
- Central Air
Appliances
- Included: Dishwasher, Dryer, Oven, Refrigerator, Washer
- Laundry: In Unit
Features
- Walk In Closet
- Flooring: Carpet
Interior area
- Total interior livable area: 1,258 sqft
Property
Parking
- Parking features: Detached, Garage
- Has garage: Yes
- Details: Contact manager
Features
- Exterior features: Guest parking., Heating system: Forced Air, No Utilities included in rent, Walk In Closet
Details
- Parcel number: 93816013
Construction
Type & style
- Home type: Apartment
- Property subtype: Apartment
Building
Management
- Pets allowed: Yes
Community & HOA
Location
- Region: Anaheim
Financial & listing details
- Lease term: 1 Year
Price history
| Date | Event | Price |
|---|---|---|
| 9/5/2025 | Listed for rent | $2,950$2/sqft |
Source: Zillow Rentals | ||
| 7/17/2019 | Sold | $379,000$301/sqft |
Source: | ||
| 6/18/2019 | Pending sale | $379,000$301/sqft |
Source: ReMax Unlimited Real Estate #OC19135767 | ||
| 6/11/2019 | Listed for sale | $379,000+22.3%$301/sqft |
Source: ReMax Unlimited Real Estate #OC19135767 | ||
| 4/17/2015 | Sold | $310,000-17.3%$246/sqft |
Source: Public Record | ||

