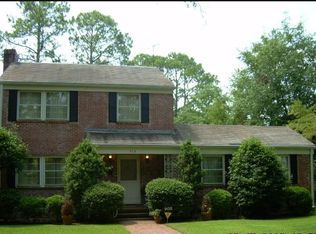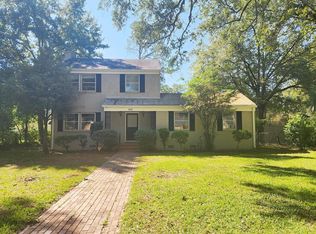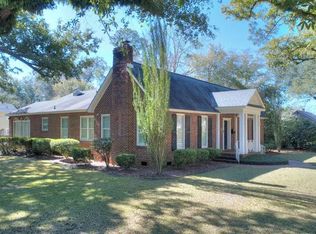CHARMING HOME ON THE AVENUES ~ TOTALLY REMODELED ~ NEW ROOF ~ NEW WINDOWS ~ NEW EXTERIOR & INTERIOR PAINT ~ REFINISHED HARDWOOD FLOORS ~ Beautiful 3 bedroom, 3 bath home that has 1997 sqft and loads of character! Large Great Room that has original hardwood floors and fireplace! A separate office space with built-ins and tile floors! AMAZING KITCHEN complete with new cabinets, hardwood floors, new GRANITE countertops, new appliances, and breakfast area! A formal dining room off of the kitchen has tons of natural light! Marvelous Master Suite large enough for a sitting room is complete with new carpet, a walk-in closet, and a private bathroom! A SECOND MASTER SUITE boasts hardwood floors and a private bathroom! The third bedroom is spacious and has new carpet! The backyard is privacy fenced with lots of room to roam! Excellent location close to everything including Pheobe, parks, dining, and shopping! This home is move-in ready and immaculate!
This property is off market, which means it's not currently listed for sale or rent on Zillow. This may be different from what's available on other websites or public sources.



