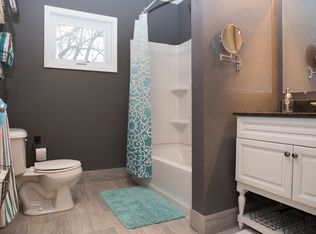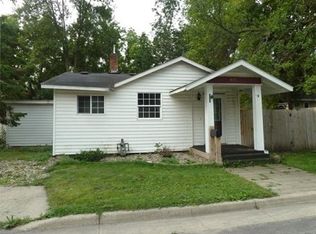Closed
$245,000
906 4th St SW, Willmar, MN 56201
4beds
2,827sqft
Single Family Residence
Built in 1962
0.26 Acres Lot
$245,500 Zestimate®
$87/sqft
$2,401 Estimated rent
Home value
$245,500
$194,000 - $309,000
$2,401/mo
Zestimate® history
Loading...
Owner options
Explore your selling options
What's special
Embrace life in this marvelous 4-bedroom home. The perfect canvas for your aspirations to unfold. Open-concept kitchen and living room seamlessly blend, creating an inviting space for both everyday living and elegant entertaining. The warm wood flooring and neutral color palette provide a sophisticated backdrop, allowing your personal style to shine. Ascend the staircase to discover two generously-sized bedrooms. This private oasis promises a tranquil retreat at the end of each day, where you can unwind and rejuvenate. Throughout the home, large windows invite an abundance of natural light, creating an airy and uplifting atmosphere. The thoughtful layout includes three convenient hallways, ensuring easy navigation between rooms and floors. For the practical aspects of modern living, a utility room offers additional storage and functionality. The home's three-floor design provides excellent separation of space, perfect for multigenerational living or creating dedicated areas for work, study, and relaxation. This location puts you at the center of it all, while offering a peaceful large back yard sanctuary to call your own. With its spacious interiors and versatile living areas, this home isn't just a place to live – it's a launching pad. Do not miss the virtual 3-D tour and pre-list home inspection and schedule your viewing today.
Zillow last checked: 8 hours ago
Listing updated: June 27, 2025 at 01:33pm
Listed by:
Justin Paffrath 320-491-9035,
Edina Realty
Bought with:
Paul Shimek
Edina Realty
Source: NorthstarMLS as distributed by MLS GRID,MLS#: 6703556
Facts & features
Interior
Bedrooms & bathrooms
- Bedrooms: 4
- Bathrooms: 3
- Full bathrooms: 1
- 3/4 bathrooms: 1
- 1/4 bathrooms: 1
Bathroom
- Description: Main Floor 3/4 Bath,Upper Level Full Bath
Dining room
- Description: Breakfast Bar,Informal Dining Room,Kitchen/Dining Room,Living/Dining Room
Heating
- Forced Air
Cooling
- Central Air
Features
- Basement: Finished,Full,Sump Pump
- Has fireplace: No
Interior area
- Total structure area: 2,827
- Total interior livable area: 2,827 sqft
- Finished area above ground: 1,696
- Finished area below ground: 1,131
Property
Parking
- Total spaces: 1
- Parking features: Attached, Concrete
- Attached garage spaces: 1
- Details: Garage Dimensions (14x25)
Accessibility
- Accessibility features: Other
Features
- Levels: One and One Half
- Stories: 1
Lot
- Size: 0.26 Acres
- Dimensions: 75 x 150
- Topography: Level
Details
- Foundation area: 1131
- Parcel number: 952800230
- Zoning description: Residential-Single Family
Construction
Type & style
- Home type: SingleFamily
- Property subtype: Single Family Residence
Materials
- Other, Frame
Condition
- Age of Property: 63
- New construction: No
- Year built: 1962
Utilities & green energy
- Electric: Circuit Breakers
- Gas: Natural Gas
- Sewer: City Sewer/Connected
- Water: City Water/Connected
Community & neighborhood
Location
- Region: Willmar
- Subdivision: Hansons Add To Willmar
HOA & financial
HOA
- Has HOA: No
Price history
| Date | Event | Price |
|---|---|---|
| 6/27/2025 | Sold | $245,000-2%$87/sqft |
Source: | ||
| 5/23/2025 | Pending sale | $250,000$88/sqft |
Source: | ||
| 5/19/2025 | Price change | $250,000-3.8%$88/sqft |
Source: | ||
| 5/2/2025 | Listed for sale | $260,000+57.6%$92/sqft |
Source: | ||
| 9/4/2020 | Sold | $165,000+7.1%$58/sqft |
Source: | ||
Public tax history
| Year | Property taxes | Tax assessment |
|---|---|---|
| 2024 | $2,730 +23.9% | $229,200 +13.9% |
| 2023 | $2,204 +12% | $201,300 +12.8% |
| 2022 | $1,968 +25.4% | $178,500 +12.4% |
Find assessor info on the county website
Neighborhood: 56201
Nearby schools
GreatSchools rating
- 5/10Roosevelt Elementary SchoolGrades: PK-5Distance: 1.2 mi
- 6/10Willmar Middle SchoolGrades: 6-8Distance: 0.4 mi
- 4/10Willmar Senior High SchoolGrades: 9-12Distance: 3.3 mi

Get pre-qualified for a loan
At Zillow Home Loans, we can pre-qualify you in as little as 5 minutes with no impact to your credit score.An equal housing lender. NMLS #10287.

