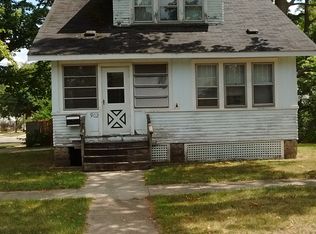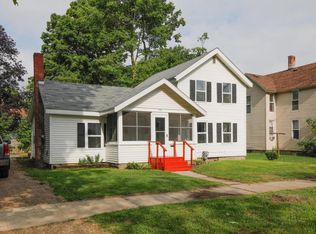Sold
$195,000
906 7th St, Three Rivers, MI 49093
3beds
1,240sqft
Single Family Residence
Built in 1900
0.28 Acres Lot
$196,600 Zestimate®
$157/sqft
$1,388 Estimated rent
Home value
$196,600
$169,000 - $230,000
$1,388/mo
Zestimate® history
Loading...
Owner options
Explore your selling options
What's special
BACK ON THE MARKET AT NO FAULT OF THE SELLER! Buyer could not meet the contingency and that opens it back up for YOU! Wonderful 3 bedroom family home that is move in ready! Lots of updates so you will have peace of mind for years to come. In the last few years the home has had the following updates: roof, windows, siding, electrical, plumbing, blown insulation along with a new kitchen and 2 new bathrooms, all appliances stay. The backyard is fully fenced for your pets or young children and an additional side yard for extra space. 1 car detached garage as well as a basement for extra storage. Come check out this home today!
Zillow last checked: 8 hours ago
Listing updated: December 20, 2025 at 11:40am
Listed by:
Rachel Hahn Elevate Team 269-625-3328,
Michigan Top Producers
Bought with:
Kendra C Eldridge, 6501296611
Century 21 Affiliated
Source: MichRIC,MLS#: 25042026
Facts & features
Interior
Bedrooms & bathrooms
- Bedrooms: 3
- Bathrooms: 2
- Full bathrooms: 2
Primary bedroom
- Level: Upper
- Area: 132
- Dimensions: 11.00 x 12.00
Bedroom 2
- Level: Upper
- Area: 121
- Dimensions: 11.00 x 11.00
Bedroom 3
- Level: Upper
- Area: 121
- Dimensions: 11.00 x 11.00
Bathroom 1
- Level: Main
- Area: 121
- Dimensions: 11.00 x 11.00
Bathroom 2
- Level: Upper
- Area: 90
- Dimensions: 10.00 x 9.00
Dining room
- Level: Main
- Area: 130
- Dimensions: 13.00 x 10.00
Kitchen
- Level: Main
- Area: 132
- Dimensions: 11.00 x 12.00
Living room
- Level: Main
- Area: 187
- Dimensions: 11.00 x 17.00
Heating
- Forced Air
Appliances
- Included: Dishwasher, Microwave, Range, Refrigerator, Washer
- Laundry: Main Level
Features
- Flooring: Vinyl
- Windows: Replacement
- Basement: Full
- Has fireplace: No
Interior area
- Total structure area: 1,240
- Total interior livable area: 1,240 sqft
- Finished area below ground: 0
Property
Parking
- Total spaces: 1
- Parking features: Detached
- Garage spaces: 1
Features
- Stories: 2
Lot
- Size: 0.28 Acres
- Dimensions: 120 x 100
Details
- Parcel number: 7505124517600
Construction
Type & style
- Home type: SingleFamily
- Architectural style: Traditional
- Property subtype: Single Family Residence
Materials
- Vinyl Siding
- Roof: Composition
Condition
- New construction: No
- Year built: 1900
Utilities & green energy
- Sewer: Public Sewer
- Water: Public
Community & neighborhood
Location
- Region: Three Rivers
Other
Other facts
- Listing terms: Cash,FHA,Conventional
- Road surface type: Paved
Price history
| Date | Event | Price |
|---|---|---|
| 12/19/2025 | Sold | $195,000$157/sqft |
Source: | ||
| 11/20/2025 | Pending sale | $195,000$157/sqft |
Source: | ||
| 10/29/2025 | Price change | $195,000-2.5%$157/sqft |
Source: | ||
| 10/25/2025 | Listed for sale | $199,900$161/sqft |
Source: | ||
| 9/7/2025 | Contingent | $199,900$161/sqft |
Source: | ||
Public tax history
| Year | Property taxes | Tax assessment |
|---|---|---|
| 2025 | $1,476 +5% | $65,900 +15% |
| 2024 | $1,406 +5% | $57,300 +63.7% |
| 2023 | $1,339 | $35,000 +16.3% |
Find assessor info on the county website
Neighborhood: 49093
Nearby schools
GreatSchools rating
- 5/10Andrews Elementary SchoolGrades: PK-5Distance: 1 mi
- 4/10Three Rivers Middle SchoolGrades: 6-8Distance: 1.5 mi
- 6/10Three Rivers High SchoolGrades: 9-12Distance: 1.2 mi
Get pre-qualified for a loan
At Zillow Home Loans, we can pre-qualify you in as little as 5 minutes with no impact to your credit score.An equal housing lender. NMLS #10287.
Sell with ease on Zillow
Get a Zillow Showcase℠ listing at no additional cost and you could sell for —faster.
$196,600
2% more+$3,932
With Zillow Showcase(estimated)$200,532

