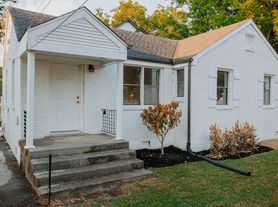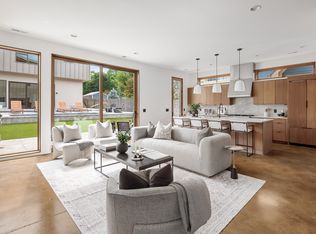5 Bed | 4.5 Bath | 3,580 Sq Ft | 3-Car Garage | GOLF SIMULATIOR!
LOCATION LOCATION LOCATION
Live in one of Nashville's most sought-after neighborhoods 12 South just steps from Sevier Park, coffee shops, and the city's best restaurants and boutiques.
This luxury home blends elegant design with everyday comfort:
Features & Highlights:
Spacious layout with 3,580 sq ft, two living/bonus rooms, and walk-in closets in every bedroom
Chef's kitchen with double oven, 6-burner gas range, and all high-end appliances included
Screened-in porch for outdoor dining and relaxing year-round
Hardwood floors in all common areas and the primary suite
Gas fireplace and tankless water heater for efficiency and comfort
Two laundry areas one full laundry room plus an additional washer/dryer in the primary closet
One complete laundry set (washer and dryer) is included in the rental, so tenants don't need to purchase their own
3-car garage plus a gated driveway for security and convenience
Beautiful turf front yard with low maintenance appeal
Tile bathrooms and showers throughout for a clean, modern feel
Optional add-on: a state-of-the-art golf simulator available for an additional $500 per month perfect for the avid golfer or entertainer.
Location:
Set in the heart of 12 South, this home offers unbeatable walkability to shops, restaurants, and parks, while being just minutes from Belmont, Vanderbilt, and Downtown Nashville.
Utilities are the responsibility of the renter. 12-month lease term priced. Willing to discuss longer/shorter and rent to own option.
House for rent
Accepts Zillow applicationsSpecial offer
$8,000/mo
906 Acklen Ave, Nashville, TN 37203
5beds
3,590sqft
Price may not include required fees and charges.
Single family residence
Available now
Cats, dogs OK
Central air
In unit laundry
Attached garage parking
Heat pump, fireplace
What's special
Gas fireplaceScreened-in porchBeautiful turf front yardTwo laundry areasHardwood floorsGated drivewaySpacious layout
- 5 days |
- -- |
- -- |
Travel times
Facts & features
Interior
Bedrooms & bathrooms
- Bedrooms: 5
- Bathrooms: 5
- Full bathrooms: 5
Heating
- Heat Pump, Fireplace
Cooling
- Central Air
Appliances
- Included: Dishwasher, Dryer, Freezer, Microwave, Oven, Refrigerator, Washer
- Laundry: In Unit
Features
- Flooring: Carpet, Hardwood, Tile
- Has fireplace: Yes
Interior area
- Total interior livable area: 3,590 sqft
Property
Parking
- Parking features: Attached, Garage
- Has attached garage: Yes
- Details: Contact manager
Features
- Exterior features: 10' Ceilings, Bicycle storage, Golf Simulator, Lawn, Tankless water heater
Details
- Parcel number: 10509037900
Construction
Type & style
- Home type: SingleFamily
- Property subtype: Single Family Residence
Community & HOA
Community
- Security: Gated Community
Location
- Region: Nashville
Financial & listing details
- Lease term: 1 Year
Price history
| Date | Event | Price |
|---|---|---|
| 10/24/2025 | Listed for rent | $8,000$2/sqft |
Source: Zillow Rentals | ||
| 9/3/2025 | Listing removed | $1,750,000$487/sqft |
Source: | ||
| 8/5/2025 | Listed for sale | $1,750,000+20.7%$487/sqft |
Source: | ||
| 8/5/2025 | Listing removed | $1,450,000$404/sqft |
Source: | ||
| 7/13/2025 | Price change | $1,450,000-3.3%$404/sqft |
Source: | ||
Neighborhood: Historic Waverly Place
- Special offer! Willing to let the security deposit be paid in 3 monthly paymentsExpires November 8, 2025

