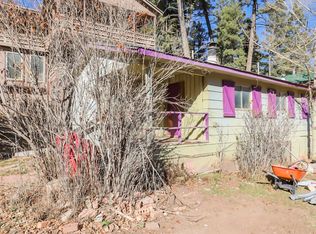Sold on 03/08/23
Price Unknown
906 Beaver Ave, Cloudcroft, NM 88317
5beds
2baths
2,355sqft
Single Family Residence
Built in 1960
3,963.96 Square Feet Lot
$341,300 Zestimate®
$--/sqft
$2,064 Estimated rent
Home value
$341,300
$314,000 - $372,000
$2,064/mo
Zestimate® history
Loading...
Owner options
Explore your selling options
What's special
Needing a large home with plenty of sleeping and entertaining space? Then come up to 9,000 feet above stress level to the Cloudcroft and check this 5 Bedroom, 2 Bath & recently painted. Level entry into the main floor of the home that features a spacious living room and kitchen area, bedroom, dining area with deck access, laundry room area with plenty of space to utilize as another bedroom, game room, craft room...many possibilities with this extra space. Main floor also has a newly added full bath! Upstairs features 4 additional bedrooms and a shared bathroom. The primary bedroom also features a sunroom that is perfect for those days to sit and enjoy the warmth of the mountain sunrays! This room could also be utilized as an office with its own access to outside and down the stairs to the parking area. Each bedroom has access to the partial wrapped deck. Lower level has two workshops with power. To many amenities to list. Schedule your showing today and check out the 3D tour!
Zillow last checked: 8 hours ago
Listing updated: March 08, 2023 at 01:56pm
Listed by:
Debbie Loper 575-430-7044,
Future Real Estate 575-415-4039
Bought with:
Debbie Tate
Future Real Estate
Source: OCMLS,MLS#: 167009
Facts & features
Interior
Bedrooms & bathrooms
- Bedrooms: 5
- Bathrooms: 2
Bathroom
- Features: Tub and Shower
Heating
- Propane, Wood
Cooling
- None
Appliances
- Included: Dishwasher, Microwave, Refrigerator, Gas Range/Oven, Gas Water Heater
- Laundry: Electric Dryer Hookup, Washer Hookup
Features
- Eat-in Kitchen, Tile Counters, Solid Surface Countertops, Ceiling Fan(s)
- Flooring: Wood, Partial Carpet
- Has fireplace: Yes
- Fireplace features: Wood Burning Stove
Interior area
- Total structure area: 2,355
- Total interior livable area: 2,355 sqft
Property
Parking
- Parking features: No Carport, No Garage
Features
- Levels: Two
- Stories: 2
- Patio & porch: Deck Covered, Porch
- Fencing: None
Lot
- Size: 3,963 sqft
- Dimensions: 0.091 acres
- Features: Wooded, <1/2 Acre
Details
- Additional structures: Workshop, Workshop With Power
- Parcel number: R035807
- Zoning description: Single Family,Restrict.Covnts
Construction
Type & style
- Home type: SingleFamily
- Property subtype: Single Family Residence
Materials
- Wood Siding, Wood
- Foundation: Crawl Space
- Roof: Metal
Condition
- Year built: 1960
Utilities & green energy
- Electric: Public
- Sewer: Public Sewer
- Water: Public
Community & neighborhood
Location
- Region: Cloudcroft
- Subdivision: Cloudcroft #3 Resub
Other
Other facts
- Listing terms: VA Loan,Conventional,FHA,Cash
Price history
| Date | Event | Price |
|---|---|---|
| 8/3/2024 | Listing removed | -- |
Source: | ||
| 3/8/2023 | Sold | -- |
Source: | ||
| 1/18/2023 | Contingent | $314,900$134/sqft |
Source: | ||
| 9/21/2022 | Listed for sale | $314,900$134/sqft |
Source: | ||
Public tax history
| Year | Property taxes | Tax assessment |
|---|---|---|
| 2024 | $1,628 +27.3% | $99,822 +29.7% |
| 2023 | $1,279 +2.5% | $76,941 +3% |
| 2022 | $1,248 +189.4% | $74,700 +169.7% |
Find assessor info on the county website
Neighborhood: 88317
Nearby schools
GreatSchools rating
- 5/10Cloudcroft Elementary SchoolGrades: PK-5Distance: 0.4 mi
- 4/10Cloudcroft Middle SchoolGrades: 6-8Distance: 0.4 mi
- 6/10Cloudcroft High SchoolGrades: 9-12Distance: 0.5 mi
Schools provided by the listing agent
- Elementary: Cloudcroft
- High: Cloudcroft
Source: OCMLS. This data may not be complete. We recommend contacting the local school district to confirm school assignments for this home.
