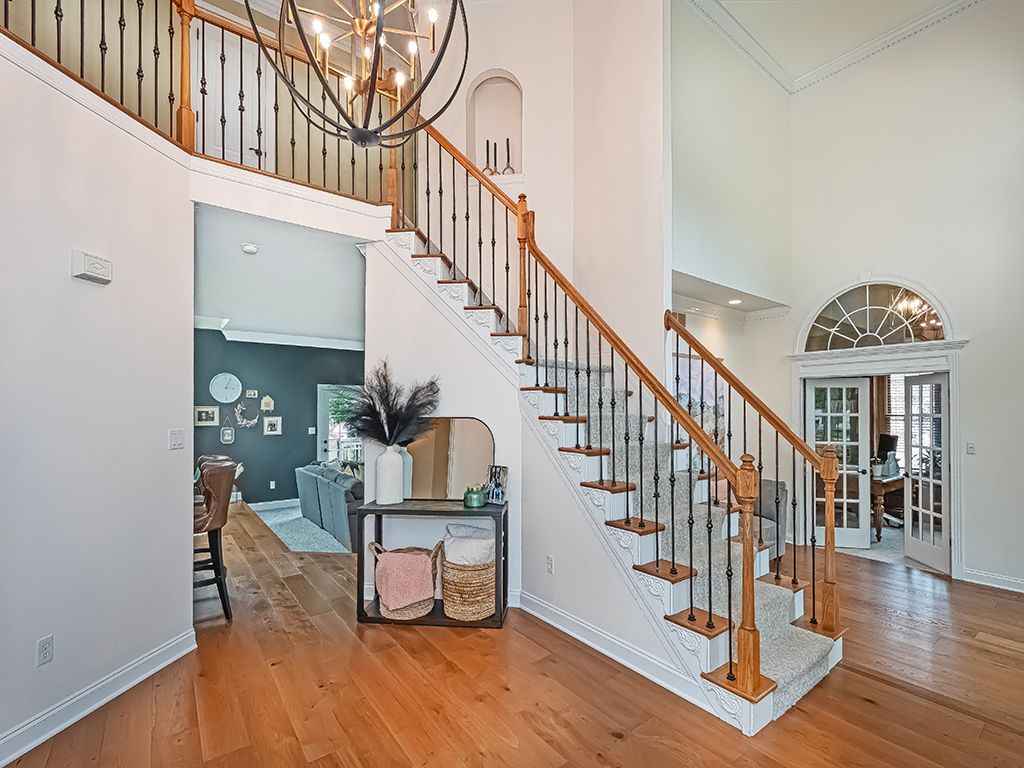
For salePrice cut: $100K (7/25)
$1,050,000
4beds
4,870sqft
906 Big Bear Ct, Gibsonia, PA 15044
4beds
4,870sqft
Single family residence
Built in 2001
0.43 Acres
3 Attached garage spaces
$216 price/sqft
$90 monthly HOA fee
What's special
Outdoor fireplaceMaster bedroom suitePrivate usable backyardFull barBeautiful outdoor entertainment spaceGame roomFlex space
Stunning 4BR All Brick Custom Built Home in Four Lakes of Treesdale, Adams Twp, Mars Area Schools! Absolutely Pristine! Updated & Lovingly Cared For - From the Breathtaking Grand Entry to the Beautiful Outdoor Entertainment Space: The 1st Floor Hosts: Soaring Ceilings, Expansive Open Floorplan w/Great Functionality, Gorgeous New Hardwood Floors, ...
- 88 days
- on Zillow |
- 2,119 |
- 63 |
Likely to sell faster than
Source: WPMLS,MLS#: 1704027 Originating MLS: West Penn Multi-List
Originating MLS: West Penn Multi-List
Travel times
Family Room
Kitchen
Dining Room
Zillow last checked: 7 hours ago
Listing updated: August 23, 2025 at 10:03am
Listed by:
Sue Malagise 724-452-1100,
HOWARD HANNA REAL ESTATE SERVICES 724-452-1100
Source: WPMLS,MLS#: 1704027 Originating MLS: West Penn Multi-List
Originating MLS: West Penn Multi-List
Facts & features
Interior
Bedrooms & bathrooms
- Bedrooms: 4
- Bathrooms: 5
- Full bathrooms: 3
- 1/2 bathrooms: 2
Primary bedroom
- Level: Upper
- Dimensions: 25x21
Bedroom 2
- Level: Upper
- Dimensions: 14x13
Bedroom 3
- Level: Upper
- Dimensions: 15x11
Bedroom 4
- Level: Upper
- Dimensions: 12x12
Bonus room
- Level: Lower
- Dimensions: 21x14
Den
- Level: Main
- Dimensions: 13x12
Dining room
- Level: Main
- Dimensions: 16x12
Family room
- Level: Main
- Dimensions: 21x19
Game room
- Level: Lower
- Dimensions: 42x21
Kitchen
- Level: Main
- Dimensions: 24x16
Laundry
- Level: Main
- Dimensions: 11x6
Living room
- Level: Main
- Dimensions: 13x12
Heating
- Forced Air, Gas
Cooling
- Central Air
Appliances
- Included: Some Gas Appliances, Convection Oven, Cooktop, Dryer, Dishwasher, Disposal, Microwave, Refrigerator, Washer
Features
- Wet Bar, Jetted Tub, Pantry, Window Treatments
- Flooring: Ceramic Tile, Hardwood, Carpet
- Windows: Multi Pane, Screens, Window Treatments
- Basement: Full,Finished,Interior Entry
- Number of fireplaces: 2
Interior area
- Total structure area: 4,870
- Total interior livable area: 4,870 sqft
Video & virtual tour
Property
Parking
- Total spaces: 3
- Parking features: Attached, Garage, Garage Door Opener
- Has attached garage: Yes
Features
- Levels: Two
- Stories: 2
- Pool features: None
- Has spa: Yes
Lot
- Size: 0.43 Acres
- Dimensions: 124 x 170 x 100 x 160m/l
Details
- Parcel number: 010S14A8340000
Construction
Type & style
- Home type: SingleFamily
- Architectural style: French Provincial,Two Story
- Property subtype: Single Family Residence
Materials
- Roof: Asphalt
Condition
- Resale
- Year built: 2001
Utilities & green energy
- Sewer: Public Sewer
- Water: Public
Community & HOA
Community
- Subdivision: Treesdale
HOA
- Has HOA: Yes
- HOA fee: $90 monthly
Location
- Region: Gibsonia
Financial & listing details
- Price per square foot: $216/sqft
- Tax assessed value: $53,490
- Annual tax amount: $7,509
- Date on market: 6/2/2025