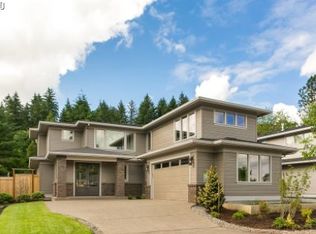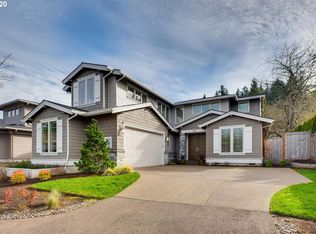Sold
$1,415,000
906 Cedar St, Lake Oswego, OR 97034
4beds
2,829sqft
Residential, Single Family Residence
Built in 2015
-- sqft lot
$1,407,900 Zestimate®
$500/sqft
$5,762 Estimated rent
Home value
$1,407,900
$1.32M - $1.49M
$5,762/mo
Zestimate® history
Loading...
Owner options
Explore your selling options
What's special
Located on a quiet, private street in the heart of Lake Oswego, this beautifully designed home offers the perfect combination of comfort, elegance, and modern convenience. With a desirable floor plan featuring the primary bedroom on the main level, this 4-bedroom, 3.5-bathroom residence is ideal for those seeking both functionality and refined living. The spacious primary suite provides a peaceful retreat with ample natural light and a spa-like en suite bath complete with dual vanities, a soaking tub, and a walk-in shower. The main floor also includes an open-concept living area with rich hardwood floors, a cozy fireplace, and seamless flow into the chef’s kitchen, which is a true standout with high-end appliances, a large island, custom cabinetry, and plenty of prep space—perfect for entertaining or everyday meals. A dedicated office offers a quiet, productive space for remote work or study, while the upstairs features additional bedrooms and a versatile media room ideal for movie nights, gaming, or relaxing with the family. Step outside to the expansive, fully fenced backyard and enjoy resort-style outdoor living. The covered patio includes an electric louvered roof that opens and closes with ease, allowing for year-round enjoyment. A built-in BBQ, refrigerator, and TV make this space perfect for gatherings, game days, or quiet evenings under the stars. Additional highlights include a central vacuum system for added convenience, beautifully appointed bathrooms, and generous storage throughout. This home combines luxury, privacy, and practicality in one of Lake Oswego’s most desirable locations, offering close proximity to parks, top-rated schools, shopping, dining, and more. It's the perfect place to call home.
Zillow last checked: 8 hours ago
Listing updated: June 18, 2025 at 07:57am
Listed by:
Chris Casebeer 503-970-4211,
Cascade Hasson Sotheby's International Realty,
Drew Casebeer 503-957-7708,
Cascade Hasson Sotheby's International Realty
Bought with:
Jenna Hasson, 201239175
Cascade Hasson Sotheby's International Realty
Source: RMLS (OR),MLS#: 297690314
Facts & features
Interior
Bedrooms & bathrooms
- Bedrooms: 4
- Bathrooms: 4
- Full bathrooms: 3
- Partial bathrooms: 1
- Main level bathrooms: 2
Primary bedroom
- Features: Coved, Soaking Tub, Suite, Walkin Closet, Walkin Shower, Wallto Wall Carpet
- Level: Main
- Area: 224
- Dimensions: 14 x 16
Bedroom 2
- Features: Suite, Wallto Wall Carpet
- Level: Upper
- Area: 180
- Dimensions: 12 x 15
Bedroom 3
- Features: Wallto Wall Carpet
- Level: Upper
- Area: 143
- Dimensions: 11 x 13
Bedroom 4
- Features: Wallto Wall Carpet
- Level: Upper
- Area: 110
- Dimensions: 10 x 11
Dining room
- Features: Formal, Hardwood Floors
- Level: Main
- Area: 120
- Dimensions: 10 x 12
Kitchen
- Features: Central Vacuum, Dishwasher, Disposal, Down Draft, Gas Appliances, Hardwood Floors, Microwave, Pantry, Double Oven, Free Standing Refrigerator, Granite, Plumbed For Ice Maker
- Level: Main
- Area: 140
- Width: 14
Living room
- Features: Beamed Ceilings, Builtin Features, Fireplace, Great Room, Hardwood Floors, Sliding Doors
- Level: Main
- Area: 345
- Dimensions: 15 x 23
Heating
- Forced Air 95 Plus, Fireplace(s)
Cooling
- Central Air
Appliances
- Included: Cooktop, Dishwasher, Disposal, Double Oven, Down Draft, Free-Standing Refrigerator, Gas Appliances, Microwave, Plumbed For Ice Maker, Stainless Steel Appliance(s), Washer/Dryer, Gas Water Heater
Features
- Central Vacuum, Granite, High Ceilings, Soaking Tub, Vaulted Ceiling(s), Coved, Sound System, Suite, Formal, Pantry, Beamed Ceilings, Built-in Features, Great Room, Walk-In Closet(s), Walkin Shower
- Flooring: Hardwood, Wall to Wall Carpet, Wood
- Doors: Sliding Doors
- Windows: Double Pane Windows
- Basement: Crawl Space
- Number of fireplaces: 1
- Fireplace features: Gas
Interior area
- Total structure area: 2,829
- Total interior livable area: 2,829 sqft
Property
Parking
- Total spaces: 2
- Parking features: Driveway, On Street, Garage Door Opener, Attached
- Attached garage spaces: 2
- Has uncovered spaces: Yes
Features
- Stories: 2
- Patio & porch: Covered Patio, Patio, Porch
- Exterior features: Built-in Barbecue, Yard
- Fencing: Fenced
Lot
- Features: Cul-De-Sac, Level, Sprinkler, SqFt 7000 to 9999
Details
- Additional structures: HomeTheater
- Parcel number: 05030121
- Other equipment: Home Theater
Construction
Type & style
- Home type: SingleFamily
- Architectural style: Traditional
- Property subtype: Residential, Single Family Residence
Materials
- Cedar, Stone
- Foundation: Concrete Perimeter, Pillar/Post/Pier
- Roof: Composition
Condition
- Resale
- New construction: No
- Year built: 2015
Utilities & green energy
- Gas: Gas
- Sewer: Public Sewer
- Water: Public
Community & neighborhood
Security
- Security features: Fire Sprinkler System, Security Lights
Location
- Region: Lake Oswego
HOA & financial
HOA
- Has HOA: Yes
- HOA fee: $800 annually
- Amenities included: Commons, Insurance, Management
Other
Other facts
- Listing terms: Cash,Conventional
- Road surface type: Concrete
Price history
| Date | Event | Price |
|---|---|---|
| 6/18/2025 | Sold | $1,415,000+1.1%$500/sqft |
Source: | ||
| 5/18/2025 | Pending sale | $1,399,000$495/sqft |
Source: | ||
| 5/8/2025 | Price change | $1,399,000-6.7%$495/sqft |
Source: | ||
| 5/2/2025 | Listed for sale | $1,499,000+57.8%$530/sqft |
Source: | ||
| 8/26/2016 | Sold | $950,000$336/sqft |
Source: | ||
Public tax history
| Year | Property taxes | Tax assessment |
|---|---|---|
| 2024 | $16,220 +3% | $844,324 +3% |
| 2023 | $15,744 +3.1% | $819,733 +3% |
| 2022 | $15,276 +8.3% | $795,858 +3% |
Find assessor info on the county website
Neighborhood: Hallinan
Nearby schools
GreatSchools rating
- 9/10Hallinan Elementary SchoolGrades: K-5Distance: 0.3 mi
- 6/10Lakeridge Middle SchoolGrades: 6-8Distance: 2.8 mi
- 9/10Lakeridge High SchoolGrades: 9-12Distance: 1.3 mi
Schools provided by the listing agent
- Elementary: Hallinan
- Middle: Lakeridge
- High: Lakeridge
Source: RMLS (OR). This data may not be complete. We recommend contacting the local school district to confirm school assignments for this home.
Get a cash offer in 3 minutes
Find out how much your home could sell for in as little as 3 minutes with a no-obligation cash offer.
Estimated market value
$1,407,900
Get a cash offer in 3 minutes
Find out how much your home could sell for in as little as 3 minutes with a no-obligation cash offer.
Estimated market value
$1,407,900

