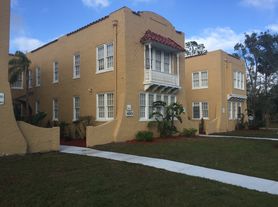Electric and Water Included! Section 8 Welcome Housing Vouchers Accepted! Professionally Managed. Welcome to 906 Celery Ave, a beautifully remodeled 3-bedroom, 2-bath duplex-style home centrally located in the heart of Sanford. With approximately 1,100 sq. ft. of comfortable living space, this home was effectively built in 2015 and offers modern features throughout. Enjoy the open-concept layout featuring ceramic tile floors, a modern kitchen with quartz countertops and stainless steel appliances, and refreshed bathrooms with updated fixtures. The home also boasts new doors, exterior paint, and a newer roof, providing both style and peace of mind. Conveniently located near shopping, dining, major highways, and historic downtown Sanford, this home offers incredible value and accessibility. Highlights: Electric and water included in rent Section 8 and housing vouchers accepted Fully updated interior and exterior Move-in ready condition Don't miss your opportunity to live in a modern home with utilities included schedule your showing today!
House for rent
$1,800/mo
906 Celery Ave, Sanford, FL 32771
3beds
1,100sqft
Price may not include required fees and charges.
Singlefamily
Available now
Cats, small dogs OK
Central air
In unit laundry
-- Parking
Electric
What's special
Modern featuresUpdated fixturesQuartz countertopsExterior paintOpen-concept layoutModern kitchenNewer roof
- 3 hours |
- -- |
- -- |
Travel times
Looking to buy when your lease ends?
Consider a first-time homebuyer savings account designed to grow your down payment with up to a 6% match & 3.83% APY.
Facts & features
Interior
Bedrooms & bathrooms
- Bedrooms: 3
- Bathrooms: 2
- Full bathrooms: 2
Heating
- Electric
Cooling
- Central Air
Appliances
- Included: Dishwasher, Dryer, Microwave, Range, Refrigerator, Washer
- Laundry: In Unit, Inside
Features
- Open Floorplan
Interior area
- Total interior livable area: 1,100 sqft
Property
Parking
- Details: Contact manager
Features
- Stories: 1
- Exterior features: Electric Water Heater, Electricity included in rent, Floor Covering: Ceramic, Flooring: Ceramic, Heating: Electric, Inside, Open Floorplan, Water included in rent
Details
- Parcel number: 3019315220000007A
Construction
Type & style
- Home type: SingleFamily
- Property subtype: SingleFamily
Condition
- Year built: 1939
Utilities & green energy
- Utilities for property: Electricity, Water
Community & HOA
Location
- Region: Sanford
Financial & listing details
- Lease term: 12 Months
Price history
| Date | Event | Price |
|---|---|---|
| 10/6/2025 | Listed for rent | $1,800$2/sqft |
Source: Stellar MLS #O6349518 | ||
| 9/30/2025 | Sold | $230,000+2.2%$209/sqft |
Source: | ||
| 7/17/2025 | Pending sale | $225,000$205/sqft |
Source: | ||
| 7/12/2025 | Listed for sale | $225,000-6.2%$205/sqft |
Source: | ||
| 7/26/2022 | Listing removed | -- |
Source: | ||
