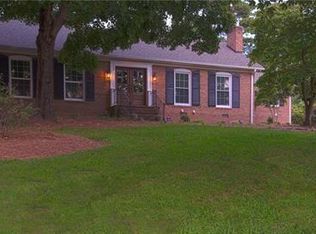Closed
$665,000
906 Colonial Dr, Albemarle, NC 28001
4beds
4,224sqft
Single Family Residence
Built in 1967
1.86 Acres Lot
$665,400 Zestimate®
$157/sqft
$2,849 Estimated rent
Home value
$665,400
$632,000 - $699,000
$2,849/mo
Zestimate® history
Loading...
Owner options
Explore your selling options
What's special
Welcome to 906 Colonial Drive, a stunning 4-bedroom, 3-bath home in the heart of Albemarle. This elegant 2-story brick residence offers timeless curb appeal with a charming brick entry framed by manicured landscaping. Inside, you’ll find spacious, light-filled rooms with hardwood floors throughout main level, beautiful kitchen perfect for entertaining, and an outdoor space that checks all the boxes. With a fully fenced lot of almost 2 acres you'll find a fire pit, brick deck, putting green, in-ground trampoline, and custom swing. Located just minutes from downtown Albemarle, parks, and local shops, this classic home combines Southern charm with modern comfort in a well-established neighborhood. Don’t miss the chance to make this standout property your own!
Zillow last checked: 8 hours ago
Listing updated: October 31, 2025 at 11:46am
Listing Provided by:
Jordan Dry jrush@myhomenorthcarolina.com,
My Townhome
Bought with:
Matt Claxton
My Townhome LLC
Source: Canopy MLS as distributed by MLS GRID,MLS#: 4288593
Facts & features
Interior
Bedrooms & bathrooms
- Bedrooms: 4
- Bathrooms: 4
- Full bathrooms: 3
- 1/2 bathrooms: 1
Primary bedroom
- Features: En Suite Bathroom
- Level: Upper
Bedroom s
- Level: Upper
Bedroom s
- Level: Upper
Bedroom s
- Level: Upper
Bathroom half
- Level: Main
Bathroom full
- Level: Upper
Bathroom full
- Level: Upper
Dining room
- Level: Main
Family room
- Level: Main
Kitchen
- Features: Kitchen Island
- Level: Main
Laundry
- Level: Upper
Living room
- Level: Main
Office
- Level: Main
Sunroom
- Level: Main
Heating
- Central
Cooling
- Central Air
Appliances
- Included: Dishwasher, Gas Cooktop, Ice Maker, Microwave, Oven, Refrigerator
- Laundry: Laundry Room, Upper Level
Features
- Kitchen Island, Pantry, Storage
- Flooring: Carpet, Tile, Wood
- Basement: Partially Finished,Walk-Out Access
- Attic: Permanent Stairs
- Fireplace features: Family Room
Interior area
- Total structure area: 3,646
- Total interior livable area: 4,224 sqft
- Finished area above ground: 3,646
- Finished area below ground: 578
Property
Parking
- Total spaces: 2
- Parking features: Detached Garage, Garage Door Opener, Garage on Main Level
- Garage spaces: 2
Features
- Levels: Two
- Stories: 2
- Patio & porch: Deck, Patio
- Exterior features: Fire Pit
- Fencing: Back Yard,Fenced
Lot
- Size: 1.86 Acres
- Features: Private, Wooded
Details
- Parcel number: 654904607386
- Zoning: R-10
- Special conditions: Standard
Construction
Type & style
- Home type: SingleFamily
- Architectural style: Traditional
- Property subtype: Single Family Residence
Materials
- Brick Full
- Foundation: Crawl Space
Condition
- New construction: No
- Year built: 1967
Utilities & green energy
- Sewer: Public Sewer
- Water: City
- Utilities for property: Cable Connected, Electricity Connected
Community & neighborhood
Location
- Region: Albemarle
- Subdivision: Melchor Heights
Other
Other facts
- Listing terms: Cash,Conventional,FHA,VA Loan
- Road surface type: Concrete, Paved
Price history
| Date | Event | Price |
|---|---|---|
| 10/24/2025 | Sold | $665,000-1.5%$157/sqft |
Source: | ||
| 8/7/2025 | Listed for sale | $675,000+17.4%$160/sqft |
Source: | ||
| 9/23/2022 | Sold | $575,000-1.7%$136/sqft |
Source: | ||
| 7/26/2022 | Contingent | $585,000$138/sqft |
Source: | ||
| 7/25/2022 | Listed for sale | $585,000+27.2%$138/sqft |
Source: | ||
Public tax history
| Year | Property taxes | Tax assessment |
|---|---|---|
| 2024 | $5,263 | $431,405 |
| 2023 | $5,263 | $431,405 |
| 2022 | $5,263 | $431,405 |
Find assessor info on the county website
Neighborhood: 28001
Nearby schools
GreatSchools rating
- 3/10East Albemarle Elementary SchoolGrades: K-5Distance: 1.4 mi
- 2/10Albemarle Middle SchoolGrades: 6-8Distance: 1.3 mi
- 2/10Albemarle High SchoolGrades: 9-12Distance: 0.6 mi
Schools provided by the listing agent
- Elementary: East Albemarle
- Middle: Albemarle
- High: Albemarle
Source: Canopy MLS as distributed by MLS GRID. This data may not be complete. We recommend contacting the local school district to confirm school assignments for this home.

Get pre-qualified for a loan
At Zillow Home Loans, we can pre-qualify you in as little as 5 minutes with no impact to your credit score.An equal housing lender. NMLS #10287.
