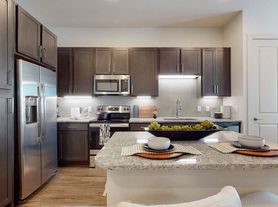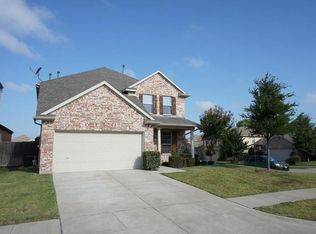Perfectly positioned near highways 75 and 121, this stunning home offers unbeatable access to shopping, dining, and entertainment. Enjoy quick commute times to major employers while living in a family-friendly community featuring a pool, playground, covered pavilion, basketball court, and baseball and softball fields. This thoughtfully designed home boasts an open floor plan with premium upgrades throughout. Beautiful wood flooring flows through the main living areas, while upgraded tile enhances the kitchen and all wet areas. The kitchen shines with custom cabinetry, granite countertops, and modern lighting. Plantation blinds add style and function throughout the home. The spacious layout includes five bedrooms plus a dedicated study, providing flexibility for any lifestyle. The main floor features three bedrooms, while two additional bedrooms are conveniently located upstairs. The master bath is a true retreat with a luxurious jetted tub and an oversized operable window for natural light and ventilation. A utility sink in the garage adds extra convenience. A board-on-board cedar fence provides privacy, with the fence line extended toward the front to maximize your outdoor space. Don't miss your opportunity to rent this exceptional home in a sought-after location!
ZILLOW APPLICATIONS NOT ACCEPTED, PLEASE CONTACT AGENT
ZILLOW APPLICATIONS NOT ACCEPTED, PLEASE CONTACT AGENT
Tenant is responsible for paying all utilities. Tenant shall maintain the yard or hire a contractor to do yard maintenance. No smoking allowed.
House for rent
$2,800/mo
906 Cougar Dr, Allen, TX 75013
5beds
2,705sqft
Price may not include required fees and charges.
Single family residence
Available now
Cats, small dogs OK
-- A/C
Hookups laundry
Attached garage parking
-- Heating
What's special
Modern lightingBasketball courtBoard-on-board cedar fenceOpen floor planWood flooringDedicated studyFive bedrooms
- 6 days |
- -- |
- -- |
Travel times
Looking to buy when your lease ends?
With a 6% savings match, a first-time homebuyer savings account is designed to help you reach your down payment goals faster.
Offer exclusive to Foyer+; Terms apply. Details on landing page.
Facts & features
Interior
Bedrooms & bathrooms
- Bedrooms: 5
- Bathrooms: 3
- Full bathrooms: 3
Appliances
- Included: Dishwasher, Microwave, Oven, WD Hookup
- Laundry: Hookups
Features
- WD Hookup
Interior area
- Total interior livable area: 2,705 sqft
Property
Parking
- Parking features: Attached
- Has attached garage: Yes
- Details: Contact manager
Features
- Exterior features: No Utilities included in rent
Details
- Parcel number: R904600M03201
Construction
Type & style
- Home type: SingleFamily
- Property subtype: Single Family Residence
Community & HOA
Location
- Region: Allen
Financial & listing details
- Lease term: 1 Year
Price history
| Date | Event | Price |
|---|---|---|
| 10/21/2025 | Listed for rent | $2,800+16.7%$1/sqft |
Source: Zillow Rentals | ||
| 10/10/2025 | Sold | -- |
Source: NTREIS #21014558 | ||
| 10/2/2025 | Pending sale | $585,000$216/sqft |
Source: NTREIS #21014558 | ||
| 9/25/2025 | Contingent | $585,000$216/sqft |
Source: NTREIS #21014558 | ||
| 9/13/2025 | Price change | $585,000-0.7%$216/sqft |
Source: NTREIS #21014558 | ||

