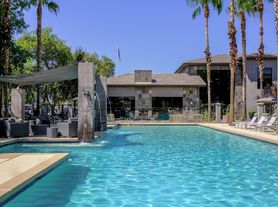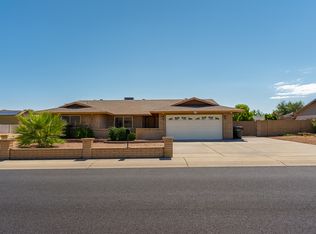This 4-bedroom, 2-bathroom home offers the perfect blend of comfort and convenience in the desirable Eagle Summit community. With quick access to the Loop 101, you'll enjoy an easy commute and proximity to shopping, dining, and entertainment.
Step inside and be welcomed by vaulted ceilings and an open floor plan that creates a light and airy feel, ideal for both entertaining and everyday living.
Key Features:
Open Living Area: Vaulted ceilings and spacious design for a warm, inviting atmosphere.
Modern Kitchen: Upgraded with sleek black appliances and a kitchen island for extra prep space.
Private Master Suite: Features a large master bath with dual sinks, a soaking tub, and a separate shower.
Convenience: In-home laundry with washer and dryer included.
Outdoor Living: Expansive backyard with a patio right off the living room, perfect for relaxing or hosting gatherings.
Parking: Attached 2-car garage.
Prime Glendale Location
Nestled in Eagle Summit just off the Loop 101, this home offers unbeatable access to top schools, major freeways, shopping centers, and entertainment. Whether you're commuting or enjoying weekends at nearby parks and trails, the location truly can't be beat.
Don't miss your chance to make this spacious ranch-style home your own. Schedule a tour today!
--
Monthly Fee: Resident Benefit Package $49.99
Security Deposit: Equal to one months rent
Cleaning Deposit: $275.00
Pet Deposit: $200.00 per pet
One Time Lease Administrative Fee: $150.00
2 Car Garage
Built In Shelving
Dryer
Exterior Storage
Kitchen Island
Pets Landlord Approval
Separate Shower And Tub
Smoke Detectors
Walk In Shower
Washer
House for rent
$2,350/mo
906 E Pontiac Dr, Phoenix, AZ 85024
4beds
1,521sqft
Price may not include required fees and charges.
Single family residence
Available now
Dogs OK
Central air, ceiling fan
In unit laundry
2 Attached garage spaces parking
-- Heating
What's special
Open floor planPrivate master suiteSeparate showerSleek black appliancesSmoke detectorsLarge master bathExterior storage
- 23 days
- on Zillow |
- -- |
- -- |
Travel times
Looking to buy when your lease ends?
Consider a first-time homebuyer savings account designed to grow your down payment with up to a 6% match & 3.83% APY.
Facts & features
Interior
Bedrooms & bathrooms
- Bedrooms: 4
- Bathrooms: 2
- Full bathrooms: 2
Rooms
- Room types: Dining Room, Master Bath
Cooling
- Central Air, Ceiling Fan
Appliances
- Included: Dishwasher, Dryer, Microwave, Range Oven, Refrigerator, Washer
- Laundry: In Unit
Features
- Ceiling Fan(s), Range/Oven, Walk-In Closet(s)
- Flooring: Hardwood, Tile
Interior area
- Total interior livable area: 1,521 sqft
Property
Parking
- Total spaces: 2
- Parking features: Attached, Garage, Off Street
- Has attached garage: Yes
- Details: Contact manager
Features
- Patio & porch: Patio
- Exterior features: Breakfast bar, Dogs ok up to 25 lbs, Eat-in kitchen, Lawn, Living room, No Utilities included in rent, No cats, No smoking, One Year Lease, Range/Oven, Soaking tub
- Fencing: Fenced Yard
Details
- Parcel number: 21331237
Construction
Type & style
- Home type: SingleFamily
- Property subtype: Single Family Residence
Community & HOA
Location
- Region: Phoenix
Financial & listing details
- Lease term: One Year Lease
Price history
| Date | Event | Price |
|---|---|---|
| 10/1/2025 | Price change | $2,350-4.1%$2/sqft |
Source: Zillow Rentals | ||
| 9/19/2025 | Price change | $2,450-5.8%$2/sqft |
Source: Zillow Rentals | ||
| 9/13/2025 | Listed for rent | $2,600+18.2%$2/sqft |
Source: Zillow Rentals | ||
| 7/30/2024 | Listing removed | -- |
Source: Zillow Rentals | ||
| 7/9/2024 | Price change | $2,199-4.4%$1/sqft |
Source: Zillow Rentals | ||

