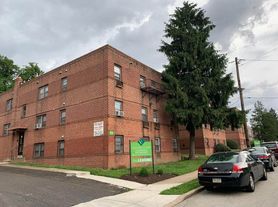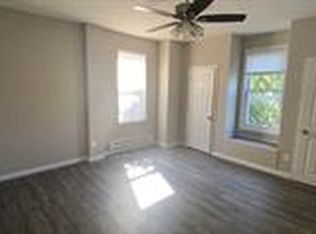This charming twin home in the desirable Mt. Airy neighborhood offers a perfect blend of comfort and convenience. Built in 1950, this residence features a traditional architectural style with masonry construction, ensuring durability and timeless appeal. Inside of the upstairs apartment, you'll find lots of well-maintained living space, highlighted by cozy carpet and stylish laminate plank flooring. Enjoy the convenience of modern appliances, including a built-in microwave, gas oven/range, and refrigerator. The inviting dining area is perfect for gatherings, while the upgraded countertops and appliances in the kitchen add a touch of elegance. The home includes two spacious bedrooms and a full bathroom, providing ample space for relaxation. Parking in the driveway in the back makes it hassle free. AND you get access included to the full basement which offers additional storage and also access to on-site Laundry! No additional fee! Located just a short distance from public transportation options, including bus stops and commuter rail stations, this home is ideal for those seeking easy access to the city. The Mt. Airy community is known for its friendly atmosphere, with nearby parks and recreational areas perfect for outdoor activities. Local schools are highly regarded, making this an excellent choice for those who value education. First month, last month and one month security are needed to move in, making a total of $4,800. You can quickly and easily apply online through the RentSpree link right on this page! Available for lease starting any time in September 2025, with flexible terms ranging from 12 to 24 months, this property is ready to become your next home. Experience the warmth and charm of Mt. Airy living today!
House for rent
$1,600/mo
906 E Sharpnack St #2, Philadelphia, PA 19150
2beds
1,814sqft
Price may not include required fees and charges.
Singlefamily
Available now
Cats, dogs OK
Electric, window unit, ceiling fan
In basement laundry
2 Attached garage spaces parking
Natural gas
What's special
Masonry constructionModern appliancesStylish laminate plank flooringWell-maintained living spaceInviting dining areaTwo spacious bedroomsTraditional architectural style
- 32 days
- on Zillow |
- -- |
- -- |
Travel times
Renting now? Get $1,000 closer to owning
Unlock a $400 renter bonus, plus up to a $600 savings match when you open a Foyer+ account.
Offers by Foyer; terms for both apply. Details on landing page.
Facts & features
Interior
Bedrooms & bathrooms
- Bedrooms: 2
- Bathrooms: 1
- Full bathrooms: 1
Rooms
- Room types: Dining Room
Heating
- Natural Gas
Cooling
- Electric, Window Unit, Ceiling Fan
Appliances
- Included: Microwave, Refrigerator
- Laundry: In Basement, In Unit
Features
- Ceiling Fan(s), Dining Area, Plaster Walls, Upgraded Countertops
- Flooring: Carpet
- Has basement: Yes
Interior area
- Total interior livable area: 1,814 sqft
Property
Parking
- Total spaces: 2
- Parking features: Attached, Driveway, On Street, Covered
- Has attached garage: Yes
- Details: Contact manager
Features
- Exterior features: Contact manager
Construction
Type & style
- Home type: SingleFamily
- Property subtype: SingleFamily
Condition
- Year built: 1950
Community & HOA
Location
- Region: Philadelphia
Financial & listing details
- Lease term: Contact For Details
Price history
| Date | Event | Price |
|---|---|---|
| 9/5/2025 | Price change | $1,600+10.3%$1/sqft |
Source: Bright MLS #PAPH2533904 | ||
| 9/3/2025 | Listed for rent | $1,450+7.4%$1/sqft |
Source: Bright MLS #PAPH2533904 | ||
| 6/20/2023 | Listing removed | -- |
Source: Zillow Rentals | ||
| 4/21/2023 | Listed for rent | $1,350$1/sqft |
Source: Zillow Rentals | ||

