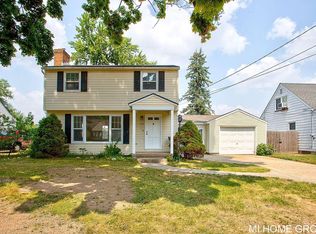Welcome to your very own "Barbie Dream House" in the heart of the Fairmount Square Historic District! This charming side-by-side duplex blends historic character with modern comfort plus a few rare perks that truly set it apart. Nestled between Cherry St. and Wealthy St., you'll be steps from 15 coffee shops and more than 30 restaurants. Downtown is just 1.5 miles away, with the Medical Mile under 2 miles perfect for professionals, students, or anyone who wants to live close to everything.
Inside, you'll find three large bedrooms, one newly remodeled bathroom, and bright, spacious living areas including an updated kitchen and appliances, dining room, and living room. Enjoy your own private front porch, ideal for slow mornings or unwinding after a long day. You'll also love the fully fenced-in backyard for privacy and outdoor space, and the incredibly rare private 2-stall garage for secure parking and storage.
You'll be part of a community with truly the best neighbors friendly, welcoming, and exactly what makes this historic district so special. A full basement with laundry adds extra convenience. Owner pays water; tenant is responsible for electric and gas.
If you've ever dreamed of living in a beautiful, cheerful, walkable home with personality, charm, and community this is your chance to live in the Barbie Dream House of Fairmount Square.
Owner pays for water. Tenant responsible for gas, electric, and trash removal.
House for rent
Accepts Zillow applications
$2,200/mo
906 Fairmount St SE, Grand Rapids, MI 49506
3beds
1,500sqft
Price may not include required fees and charges.
Single family residence
Available Mon Dec 1 2025
Cats, small dogs OK
In unit laundry
Detached parking
Baseboard
What's special
Fully fenced-in backyardModern comfortSide-by-side duplexHistoric characterFull basement with laundryPrivate front porchUpdated kitchen
- 19 days |
- -- |
- -- |
Zillow last checked: 10 hours ago
Listing updated: November 23, 2025 at 01:43pm
Travel times
Facts & features
Interior
Bedrooms & bathrooms
- Bedrooms: 3
- Bathrooms: 1
- Full bathrooms: 1
Heating
- Baseboard
Appliances
- Included: Dishwasher, Dryer, Freezer, Oven, Refrigerator, Washer
- Laundry: In Unit
Features
- Flooring: Hardwood
Interior area
- Total interior livable area: 1,500 sqft
Property
Parking
- Parking features: Detached, Off Street
- Details: Contact manager
Features
- Patio & porch: Porch
- Exterior features: Bicycle storage, Electricity not included in rent, Garbage not included in rent, Gas not included in rent, Heating system: Baseboard, Private Fenced in Backyard, Water included in rent
Construction
Type & style
- Home type: SingleFamily
- Property subtype: Single Family Residence
Utilities & green energy
- Utilities for property: Water
Community & HOA
Location
- Region: Grand Rapids
Financial & listing details
- Lease term: 1 Year
Price history
| Date | Event | Price |
|---|---|---|
| 11/23/2025 | Price change | $2,200-4.3%$1/sqft |
Source: Zillow Rentals | ||
| 11/6/2025 | Price change | $2,300+70.4%$2/sqft |
Source: Zillow Rentals | ||
| 8/9/2022 | Listed for rent | $1,350+8%$1/sqft |
Source: Zillow Rental Manager | ||
| 3/24/2021 | Listing removed | -- |
Source: Owner | ||
| 2/4/2019 | Listing removed | $1,250$1/sqft |
Source: Owner | ||

