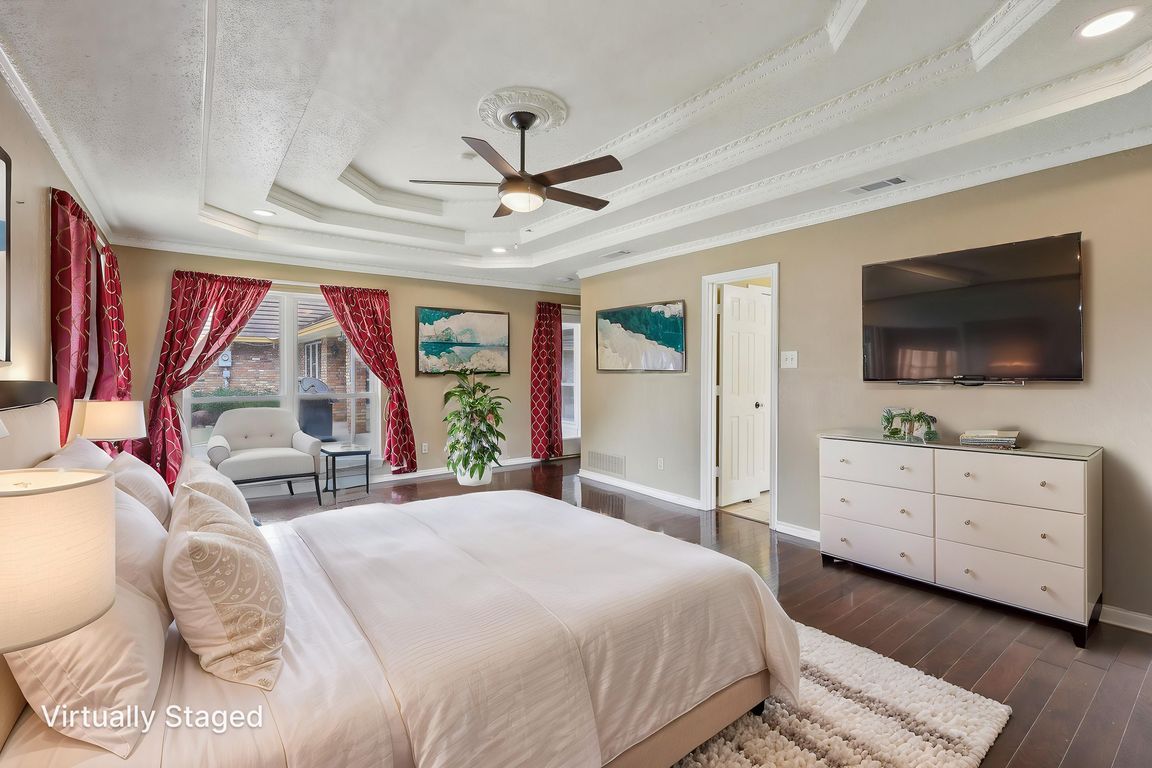
For salePrice cut: $15K (9/22)
$560,000
4beds
3,511sqft
906 Greenbriar Ln, Duncanville, TX 75137
4beds
3,511sqft
Single family residence
Built in 1979
0.43 Acres
3 Attached garage spaces
$159 price/sqft
What's special
Pool partiesCozy fireplaceOutdoor spaceUpdated flooringSeparate dining roomBuilt-in buffetSunny breakfast room
This home's OUTDOOR SPACE is an entertainer’s dream! Host epic POOL parties or enjoy a quiet morning coffee under the COVERED PATIO. There’s even plenty of yard left for lawn games, a swing set or even a four-legged friend. Inside you’ll find an equally IMPRESSIVE INTERIOR with a smart & spacious ...
- 181 days |
- 1,193 |
- 59 |
Source: NTREIS,MLS#: 20943771
Travel times
Kitchen
Family Room
Primary Bedroom
Zillow last checked: 8 hours ago
Listing updated: September 22, 2025 at 11:48am
Listed by:
Eunice Pettaway 0565070 214-616-4096,
TDRealty 817-890-7325
Source: NTREIS,MLS#: 20943771
Facts & features
Interior
Bedrooms & bathrooms
- Bedrooms: 4
- Bathrooms: 4
- Full bathrooms: 3
- 1/2 bathrooms: 1
Primary bedroom
- Features: Ceiling Fan(s), En Suite Bathroom, Walk-In Closet(s)
- Level: First
- Dimensions: 22 x 20
Bedroom
- Features: Ceiling Fan(s), En Suite Bathroom
- Level: First
- Dimensions: 14 x 11
Bedroom
- Features: Ceiling Fan(s), En Suite Bathroom, Walk-In Closet(s)
- Level: First
- Dimensions: 14 x 11
Bedroom
- Features: Ceiling Fan(s), En Suite Bathroom, Walk-In Closet(s)
- Level: First
- Dimensions: 14 x 11
Primary bathroom
- Features: Built-in Features, Dual Sinks, Double Vanity, En Suite Bathroom, Garden Tub/Roman Tub, Separate Shower
- Level: First
- Dimensions: 14 x 11
Breakfast room nook
- Features: Built-in Features, Ceiling Fan(s)
- Level: First
- Dimensions: 14 x 13
Dining room
- Level: First
- Dimensions: 15 x 14
Family room
- Features: Built-in Features, Ceiling Fan(s), Fireplace
- Level: First
- Dimensions: 27 x 18
Other
- Features: Built-in Features, Dual Sinks, Jack and Jill Bath
- Level: First
- Dimensions: 5 x 9
Other
- Features: Built-in Features
- Level: First
- Dimensions: 5 x 8
Half bath
- Level: First
- Dimensions: 5 x 5
Kitchen
- Features: Breakfast Bar, Built-in Features, Granite Counters
- Level: First
- Dimensions: 12 x 13
Living room
- Features: Ceiling Fan(s)
- Level: First
- Dimensions: 20 x 15
Utility room
- Features: Utility Room
- Level: First
- Dimensions: 13 x 6
Heating
- Central, Fireplace(s)
Cooling
- Central Air, Ceiling Fan(s)
Appliances
- Included: Dishwasher, Electric Range, Disposal, Gas Water Heater, Microwave
- Laundry: Laundry in Utility Room
Features
- Wet Bar, Built-in Features, Chandelier, Decorative/Designer Lighting Fixtures, Double Vanity, Granite Counters, In-Law Floorplan, Multiple Master Suites, Cable TV, Natural Woodwork, Walk-In Closet(s)
- Flooring: Tile
- Has basement: No
- Number of fireplaces: 1
- Fireplace features: Family Room, Wood Burning
Interior area
- Total interior livable area: 3,511 sqft
Video & virtual tour
Property
Parking
- Total spaces: 3
- Parking features: Covered, Door-Single, Driveway, Garage, Garage Door Opener, Gated, Garage Faces Rear
- Attached garage spaces: 3
- Has uncovered spaces: Yes
Features
- Levels: One
- Stories: 1
- Patio & porch: Rear Porch, Patio, Covered
- Exterior features: Private Yard
- Pool features: In Ground, Pool
- Fencing: Back Yard,Privacy,Wood
Lot
- Size: 0.43 Acres
- Features: Back Yard, Interior Lot, Lawn, Landscaped, Few Trees
Details
- Parcel number: 22074790030050000
Construction
Type & style
- Home type: SingleFamily
- Architectural style: Traditional,Detached
- Property subtype: Single Family Residence
Materials
- Brick
- Roof: Concrete
Condition
- Year built: 1979
Utilities & green energy
- Sewer: Public Sewer
- Water: Public
- Utilities for property: Sewer Available, Water Available, Cable Available
Community & HOA
Community
- Security: Security System, Carbon Monoxide Detector(s), Smoke Detector(s)
- Subdivision: Greenbriar Estates
HOA
- Has HOA: No
Location
- Region: Duncanville
Financial & listing details
- Price per square foot: $159/sqft
- Tax assessed value: $482,020
- Annual tax amount: $10,863
- Date on market: 5/22/2025
- Cumulative days on market: 138 days
- Listing terms: Cash,Conventional,FHA,VA Loan
- Exclusions: Gym Equipment, Garage Cabinets, Laundry Cabinet and Outdoor Fireplace