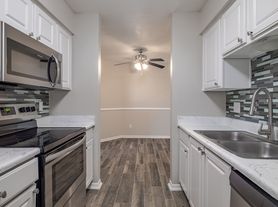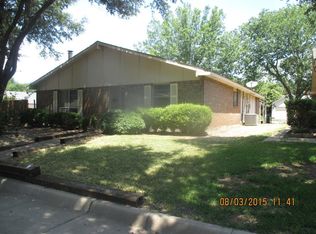This well-maintained 3-bedroom, 2-bathroom home is perfectly situated in a quiet, high-demand neighborhood of Garland, TXideal for anyone seeking a comfortable, convenient lifestyle.
Inside, you'll find abundant natural light and a galley-style kitchen with ample cabinet space and a pass-through to the dining area, giving the home an open, connected feel. The front living room features a cozy fireplace, perfect for relaxing evenings or holiday gatherings.
New luxury vinyl plank flooring in all bedrooms offers the ideal blend of style, durability, and easy upkeep, while the rest of the home is finished with tile flooring for true low-maintenance living.
Enjoy convenient access to the fenced-in backyard and garage via a rear alleygreat for families with kids and pets. The garage even features a large window, creating an airy space for weekend projects, hobbies, or simply catching a breeze.
Just a short walk from the future Hillside Academy for Excellence, set to open in 2026, this home is a smart move in a growing community with exciting long-term value.
No
Walk In Closets
House for rent
$1,895/mo
906 High Country Dr, Garland, TX 75041
3beds
1,280sqft
Price may not include required fees and charges.
Single family residence
Available now
Cats, dogs OK
-- A/C
-- Laundry
-- Parking
-- Heating
What's special
Cozy fireplaceAbundant natural lightTile flooringGalley-style kitchenFenced-in backyard
- 22 days
- on Zillow |
- -- |
- -- |
Travel times
Renting now? Get $1,000 closer to owning
Unlock a $400 renter bonus, plus up to a $600 savings match when you open a Foyer+ account.
Offers by Foyer; terms for both apply. Details on landing page.
Facts & features
Interior
Bedrooms & bathrooms
- Bedrooms: 3
- Bathrooms: 2
- Full bathrooms: 2
Interior area
- Total interior livable area: 1,280 sqft
Property
Parking
- Details: Contact manager
Details
- Parcel number: 26263550010200000
Construction
Type & style
- Home type: SingleFamily
- Property subtype: Single Family Residence
Community & HOA
Location
- Region: Garland
Financial & listing details
- Lease term: Contact For Details
Price history
| Date | Event | Price |
|---|---|---|
| 10/4/2025 | Price change | $1,895-5%$1/sqft |
Source: Zillow Rentals | ||
| 9/11/2025 | Listing removed | $241,000$188/sqft |
Source: NTREIS #20809474 | ||
| 9/11/2025 | Listed for rent | $1,995+3.6%$2/sqft |
Source: Zillow Rentals | ||
| 8/21/2025 | Price change | $241,000-3.4%$188/sqft |
Source: NTREIS #20809474 | ||
| 7/15/2025 | Price change | $249,500-2.9%$195/sqft |
Source: NTREIS #20809474 | ||

