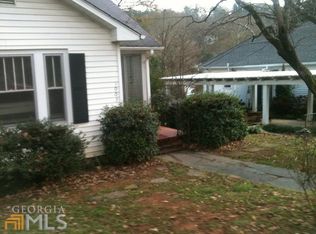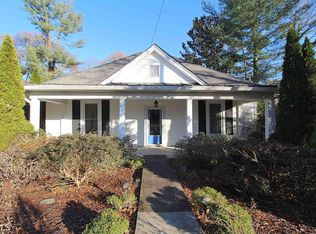Closed
$339,500
906 Highland Ave SE, Rome, GA 30161
4beds
2,667sqft
Single Family Residence
Built in 1922
7,405.2 Square Feet Lot
$359,600 Zestimate®
$127/sqft
$2,592 Estimated rent
Home value
$359,600
$338,000 - $385,000
$2,592/mo
Zestimate® history
Loading...
Owner options
Explore your selling options
What's special
Introducing a captivating gem in the highly sought-after Old East Rome neighborhood. This meticulously renovated home boasts an array of upgrades, including a new roof, electrical, HVAC, and plumbing. Revel in the fresh paint, brand-new kitchen cabinets, granite countertops, and modern appliances that grace the kitchen. The kitchen and bath floors gleam with elegant tile. Original hardwood floors add character and charm to this beautifully updated residence. Step outside onto the side deck, enveloped in lush greenery, offering total privacy for your outdoor retreat. Don't miss the chance to call this remarkable property home - it's a blend of historic charm and contemporary convenience. Make your appointment to see this beautiful home today!
Zillow last checked: 8 hours ago
Listing updated: February 12, 2024 at 07:16am
Listed by:
Cole Allen 706-252-5196,
Cargle & Allen Realty Group,
Brad Cargle 706-252-1341,
Cargle & Allen Realty Group
Bought with:
Brooke Brinson, 239711
Hardy Realty & Development Company
Source: GAMLS,MLS#: 10211689
Facts & features
Interior
Bedrooms & bathrooms
- Bedrooms: 4
- Bathrooms: 3
- Full bathrooms: 2
- 1/2 bathrooms: 1
- Main level bathrooms: 1
- Main level bedrooms: 1
Heating
- Central, Electric
Cooling
- Central Air, Electric
Appliances
- Included: Dishwasher, Microwave, Oven/Range (Combo), Refrigerator, Stainless Steel Appliance(s)
- Laundry: Other
Features
- Bookcases, Master On Main Level
- Flooring: Carpet, Hardwood, Tile
- Basement: Crawl Space
- Has fireplace: No
Interior area
- Total structure area: 2,667
- Total interior livable area: 2,667 sqft
- Finished area above ground: 2,667
- Finished area below ground: 0
Property
Parking
- Parking features: Garage
- Has garage: Yes
Features
- Levels: Two
- Stories: 2
Lot
- Size: 7,405 sqft
- Features: Level
Details
- Parcel number: J14J 224
Construction
Type & style
- Home type: SingleFamily
- Architectural style: Traditional
- Property subtype: Single Family Residence
Materials
- Vinyl Siding
- Roof: Composition
Condition
- Updated/Remodeled
- New construction: No
- Year built: 1922
Utilities & green energy
- Sewer: Public Sewer
- Water: Public
- Utilities for property: Cable Available, Electricity Available, High Speed Internet, Phone Available, Sewer Available, Sewer Connected, Water Available
Community & neighborhood
Community
- Community features: None
Location
- Region: Rome
- Subdivision: None
Other
Other facts
- Listing agreement: Exclusive Right To Sell
Price history
| Date | Event | Price |
|---|---|---|
| 2/9/2024 | Sold | $339,500-1.6%$127/sqft |
Source: | ||
| 1/8/2024 | Pending sale | $344,900$129/sqft |
Source: | ||
| 12/17/2023 | Price change | $344,900-1.4%$129/sqft |
Source: | ||
| 11/27/2023 | Price change | $349,900-2.8%$131/sqft |
Source: | ||
| 11/15/2023 | Price change | $359,900-2.7%$135/sqft |
Source: | ||
Public tax history
| Year | Property taxes | Tax assessment |
|---|---|---|
| 2024 | $5,107 +52.5% | $144,217 +51.2% |
| 2023 | $3,348 +274.6% | $95,357 +21.8% |
| 2022 | $894 +7.9% | $78,263 +12.3% |
Find assessor info on the county website
Neighborhood: 30161
Nearby schools
GreatSchools rating
- 6/10East Central Elementary SchoolGrades: PK-6Distance: 0.5 mi
- 5/10Rome Middle SchoolGrades: 7-8Distance: 3.3 mi
- 6/10Rome High SchoolGrades: 9-12Distance: 3.2 mi
Schools provided by the listing agent
- Elementary: East Central
- Middle: Rome
- High: Rome
Source: GAMLS. This data may not be complete. We recommend contacting the local school district to confirm school assignments for this home.
Get pre-qualified for a loan
At Zillow Home Loans, we can pre-qualify you in as little as 5 minutes with no impact to your credit score.An equal housing lender. NMLS #10287.

