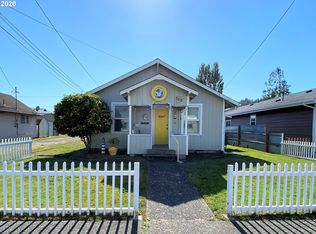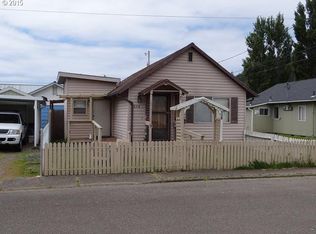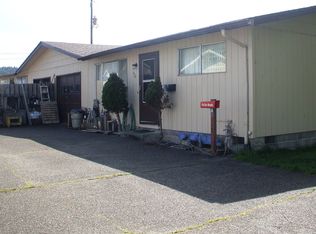Check out this furnished 3 bedroom, 2 bathroom home w/ a 264 +/-sq ft garage! This community has dunes, beaches, rivers, restaurants & shops! New roof installed 2021. All new landscaping including a Japanese Maple tree. Seller currently approved w/ conditional use permit through the City of Reedsport for vacation rental. Home is located 0.2 miles to Highway 101 & 0.1 miles to Highway 38 per Google. Contact your Agent today & schedule an appointment! Buyer & Buyer Agent to verify all information.
This property is off market, which means it's not currently listed for sale or rent on Zillow. This may be different from what's available on other websites or public sources.


