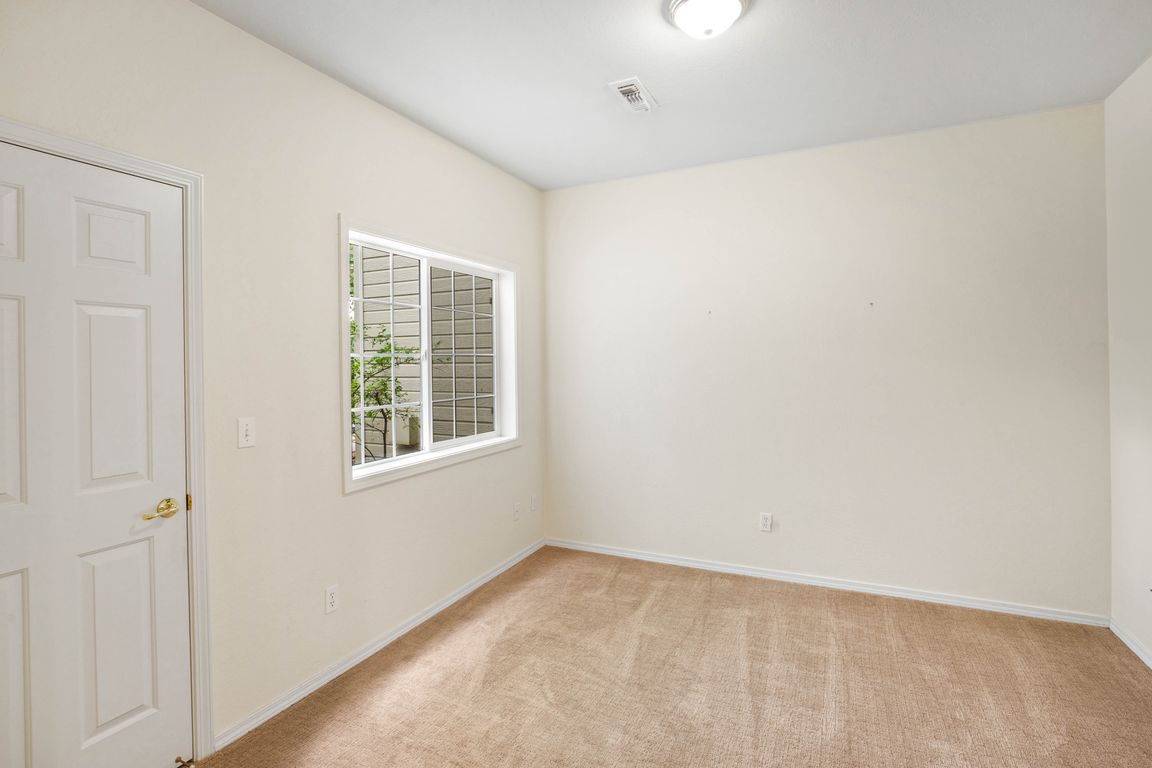
ActivePrice cut: $11K (10/28)
$389,000
4beds
3baths
1,632sqft
906 Mary Jane Ave, Ashland, OR 97520
4beds
3baths
1,632sqft
Townhouse
Built in 1996
1,306 sqft
1 Attached garage space
$238 price/sqft
$260 monthly HOA fee
What's special
Media roomPrivate back patioHome officeFlexible bonus roomWalk-in closetAmple storagePrivate bath
Welcome to easy Ashland living! This charming townhome sits in a prime south end location near SOU, schools, shops, and dining. The main level offers a bright and welcoming layout with open living and dining spaces, plus a flexible bonus room with closet that works perfectly as a home office or ...
- 73 days |
- 576 |
- 14 |
Likely to sell faster than
Source: Oregon Datashare,MLS#: 220208982
Travel times
Family Room
Kitchen
Primary Bedroom
Zillow last checked: 8 hours ago
Listing updated: October 30, 2025 at 11:31pm
Listed by:
eXp Realty LLC 541-954-7758
Source: Oregon Datashare,MLS#: 220208982
Facts & features
Interior
Bedrooms & bathrooms
- Bedrooms: 4
- Bathrooms: 3
Heating
- Forced Air, Natural Gas
Cooling
- Central Air
Appliances
- Included: Dishwasher, Disposal, Dryer, Microwave, Oven, Range, Range Hood, Refrigerator, Washer, Water Heater
Features
- Ceiling Fan(s), Fiberglass Stall Shower, Laminate Counters, Linen Closet, Pantry, Shower/Tub Combo, Vaulted Ceiling(s), Walk-In Closet(s)
- Flooring: Carpet, Laminate, Tile
- Windows: Double Pane Windows, Vinyl Frames
- Basement: None
- Has fireplace: No
- Common walls with other units/homes: 2+ Common Walls
Interior area
- Total structure area: 1,632
- Total interior livable area: 1,632 sqft
Property
Parking
- Total spaces: 1
- Parking features: Alley Access, Asphalt, Attached, Garage Door Opener
- Attached garage spaces: 1
Features
- Levels: Two
- Stories: 2
- Patio & porch: Covered, Front Porch, Patio
- Has view: Yes
- View description: Neighborhood, Territorial
Lot
- Size: 1,306.8 Square Feet
- Features: Drip System, Landscaped, Level, Sprinkler Timer(s), Sprinklers In Front, Sprinklers In Rear
Details
- Parcel number: 10892979
- Zoning description: R-3
- Special conditions: Standard
Construction
Type & style
- Home type: Townhouse
- Architectural style: Contemporary
- Property subtype: Townhouse
Materials
- Frame
- Foundation: Concrete Perimeter
- Roof: Composition
Condition
- New construction: No
- Year built: 1996
Utilities & green energy
- Sewer: Public Sewer
- Water: Public
Community & HOA
Community
- Security: Carbon Monoxide Detector(s), Smoke Detector(s)
- Subdivision: Court On Mary Jane, The
HOA
- Has HOA: Yes
- Amenities included: Landscaping, Other
- HOA fee: $260 monthly
Location
- Region: Ashland
Financial & listing details
- Price per square foot: $238/sqft
- Tax assessed value: $467,810
- Annual tax amount: $4,463
- Date on market: 9/10/2025
- Cumulative days on market: 166 days
- Listing terms: Cash,Conventional,FHA,VA Loan
- Road surface type: Paved