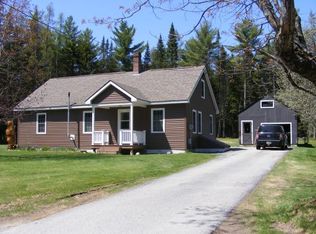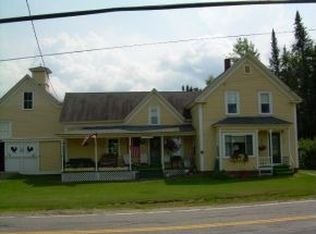If you are looking for a move in ready ranch style home with lots of land and seclusion, look no further.This lovely home in the quaint town of Milan NH has 3 bedrooms and one and one half baths. It has finished space in the basement for a play room and office or den. The master bedroom has a half bath, the kitchen is spacious and modern and the home has an efficient system 2000 boiler. Enjoy the efficiency of the newer wood insert in the fireplace in the living room and a nice dining room and a great yard with 9.7 acres of land. ATV trails are at the end of the driveway and snowmobiling trails are easily accessed. Must see!
This property is off market, which means it's not currently listed for sale or rent on Zillow. This may be different from what's available on other websites or public sources.

