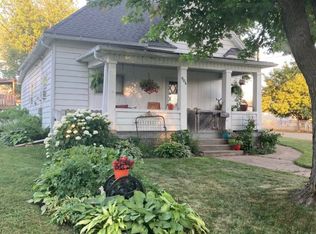Closed
$79,000
906 N Chestnut St, Kewanee, IL 61443
3beds
1,984sqft
Single Family Residence
Built in 1907
0.35 Acres Lot
$83,400 Zestimate®
$40/sqft
$1,314 Estimated rent
Home value
$83,400
Estimated sales range
Not available
$1,314/mo
Zestimate® history
Loading...
Owner options
Explore your selling options
What's special
This lovely 3 bedroom, 2 bath home on a double lot has plenty of space for living, relaxing, and entertaining. The main floor has a living room, office, dining room, kitchen, full bath, and laundry. There's a large family room in the back of the house that leads out to the hot tub and in-ground pool. Upstairs, you'll find 2 bedrooms, the primary bedroom with attached full bathroom and dressing area, and a full, insulated walk-up attic. Charming, historic features including transoms and wood work throughout. The large lot has a 2-car extra-wide garage and a shed. There's a full, unfinished basement that has been reinforced (and annually maintained) by Midwest Basement. Water heater new in 2022. Roof new in 2023. HVAC new in 2019. All appliances stay, washer and dryer are negotiable. Cash or conventional financing only. As-Is sale.
Zillow last checked: 8 hours ago
Listing updated: November 25, 2024 at 10:27am
Listing courtesy of:
Lauren Smith 815-875-1221,
Landmark Realty of Illinois LLC,
Cheyenne Khounnha 815-883-4348,
Landmark Realty of Illinois LLC
Bought with:
Jackie Martin
Landmark Realty of Illinois LLC
Source: MRED as distributed by MLS GRID,MLS#: 12183289
Facts & features
Interior
Bedrooms & bathrooms
- Bedrooms: 3
- Bathrooms: 2
- Full bathrooms: 2
Primary bedroom
- Features: Flooring (Hardwood), Bathroom (Full)
- Level: Second
- Area: 132 Square Feet
- Dimensions: 12X11
Bedroom 2
- Features: Flooring (Hardwood)
- Level: Second
- Area: 96 Square Feet
- Dimensions: 12X8
Bedroom 3
- Features: Flooring (Hardwood)
- Level: Second
- Area: 33 Square Feet
- Dimensions: 11X3
Dining room
- Features: Flooring (Vinyl)
- Level: Main
- Area: 120 Square Feet
- Dimensions: 12X10
Family room
- Features: Flooring (Other)
- Level: Main
- Area: 360 Square Feet
- Dimensions: 24X15
Kitchen
- Features: Flooring (Ceramic Tile)
- Level: Main
- Area: 120 Square Feet
- Dimensions: 12X10
Laundry
- Features: Flooring (Ceramic Tile)
- Level: Main
- Area: 100 Square Feet
- Dimensions: 10X10
Living room
- Features: Flooring (Carpet)
- Level: Main
- Area: 195 Square Feet
- Dimensions: 15X13
Office
- Features: Flooring (Carpet)
- Level: Main
- Area: 144 Square Feet
- Dimensions: 12X12
Other
- Features: Flooring (Hardwood)
- Level: Second
- Area: 117 Square Feet
- Dimensions: 13X9
Heating
- Natural Gas
Cooling
- Central Air
Appliances
- Laundry: Main Level, In Bathroom
Features
- 1st Floor Full Bath
- Basement: Unfinished,Full
- Attic: Interior Stair
Interior area
- Total structure area: 2,884
- Total interior livable area: 1,984 sqft
Property
Parking
- Total spaces: 2
- Parking features: Concrete, On Site, Detached, Garage
- Garage spaces: 2
Accessibility
- Accessibility features: No Disability Access
Features
- Stories: 2
- Pool features: In Ground
- Has spa: Yes
- Spa features: Outdoor Hot Tub
Lot
- Size: 0.35 Acres
- Dimensions: 133 X 116
Details
- Additional structures: Shed(s)
- Parcel number: 20283290150000
- Special conditions: None
Construction
Type & style
- Home type: SingleFamily
- Architectural style: Victorian
- Property subtype: Single Family Residence
Materials
- Vinyl Siding
- Foundation: Brick/Mortar
- Roof: Asphalt
Condition
- New construction: No
- Year built: 1907
Utilities & green energy
- Electric: 200+ Amp Service
- Sewer: Public Sewer
- Water: Public
Community & neighborhood
Location
- Region: Kewanee
Other
Other facts
- Listing terms: Conventional
- Ownership: Fee Simple
Price history
| Date | Event | Price |
|---|---|---|
| 11/25/2024 | Sold | $79,000+0.6%$40/sqft |
Source: | ||
| 10/18/2024 | Pending sale | $78,500$40/sqft |
Source: | ||
| 10/18/2024 | Contingent | $78,500$40/sqft |
Source: | ||
| 10/15/2024 | Listed for sale | $78,500$40/sqft |
Source: | ||
Public tax history
| Year | Property taxes | Tax assessment |
|---|---|---|
| 2024 | $2,312 +14.2% | $27,415 +13% |
| 2023 | $2,024 +11.8% | $24,261 +9.9% |
| 2022 | $1,810 +7.8% | $22,076 +8% |
Find assessor info on the county website
Neighborhood: 61443
Nearby schools
GreatSchools rating
- 7/10Central Elementary SchoolGrades: 4-6Distance: 0.8 mi
- 8/10Central Junior High SchoolGrades: 7-8Distance: 0.8 mi
- 5/10Kewanee High SchoolGrades: 9-12Distance: 1 mi
Schools provided by the listing agent
- District: 229
Source: MRED as distributed by MLS GRID. This data may not be complete. We recommend contacting the local school district to confirm school assignments for this home.

Get pre-qualified for a loan
At Zillow Home Loans, we can pre-qualify you in as little as 5 minutes with no impact to your credit score.An equal housing lender. NMLS #10287.


