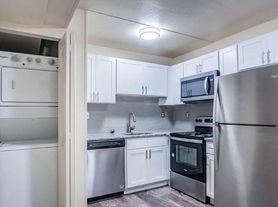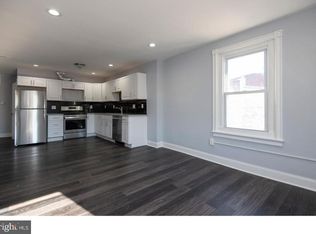Welcome to 906 Pritchet Court, a charming and fully renovated end-unit townhome in the heart of Chester Springs. Fresh, light, and crisp from top to bottom, this 2-bedroom, 2-bath home blends style, functionality, and comfort across three finished levels. Step into the foyer landing and head down to the family room, where a vaulted ceiling, exposed beams, and a cozy wood-burning fireplace create an impressive yet welcoming space. The open layout flows right into the beautifully updated kitchen featuring quartz countertops, tile backsplash, stainless steel appliances, and ample cabinetry for storage. Just off the dining area, a sliding door leads to the deck that overlooks a bit of yard space for your 2 and 4-legged family members to enjoy. Back inside, the main- level primary bedroom is tucked privately down the hall with a walk-in closet and easy access to the spacious hallway bathroom with a dual-sink vanity and stall shower. An entry coat closet completes this floor. Upstairs, the loft overlooks the family room below and offers flexible space for a home office, playroom, or reading nook. The second bedroom features charming beadboard accents, a walk-in closet, and its own full bath with a tub/shower combo. Even more living space awaits in the finished basement - ideal for a gym, media room, play area, or bonus hangout. An unfinished section holds the laundry, utilities, and plenty of space for storage. Two assigned parking spaces included. Located in the sought-after Downingtown Area School District and just minutes to amazing Chester Country restaurants (Limoncello, White Dog Cafe), grocery stores, community parks, major routes (100, 113, 401, PA Turnpike), and everyday conveniences. Move right in and enjoy low-maintenance living in a beautifully updated home in an unbeatable location! Tenant pays electric, water and renter's insurance. Landlord pays HOA fees which cover common area maintenance, lawncare and snow removal as well as trash and sewer. First month's rent and security deposit due at signing.
Townhouse for rent
$2,700/mo
906 Pritchet Ct, Chester Springs, PA 19425
2beds
2,084sqft
Price may not include required fees and charges.
Townhouse
Available now
Cats, dogs OK
Central air, electric, ceiling fan
In basement laundry
2 Parking spaces parking
Electric, heat pump, fireplace
What's special
Cozy wood-burning fireplaceQuartz countertopsMain-level primary bedroomFinished basementAmple cabinetry for storageCharming beadboard accentsBeautifully updated kitchen
- 4 days
- on Zillow |
- -- |
- -- |
Travel times
Renting now? Get $1,000 closer to owning
Unlock a $400 renter bonus, plus up to a $600 savings match when you open a Foyer+ account.
Offers by Foyer; terms for both apply. Details on landing page.
Facts & features
Interior
Bedrooms & bathrooms
- Bedrooms: 2
- Bathrooms: 2
- Full bathrooms: 2
Heating
- Electric, Heat Pump, Fireplace
Cooling
- Central Air, Electric, Ceiling Fan
Appliances
- Included: Dishwasher, Dryer, Freezer, Microwave, Refrigerator, Washer
- Laundry: In Basement, In Unit
Features
- Ceiling Fan(s), Exposed Beams, Open Floorplan, Upgraded Countertops, Walk In Closet, Walk-In Closet(s)
- Has basement: Yes
- Has fireplace: Yes
Interior area
- Total interior livable area: 2,084 sqft
Property
Parking
- Total spaces: 2
- Parking features: Parking Lot
- Details: Contact manager
Features
- Exterior features: Contact manager
Details
- Parcel number: 330102320000
Construction
Type & style
- Home type: Townhouse
- Architectural style: Colonial
- Property subtype: Townhouse
Condition
- Year built: 1984
Utilities & green energy
- Utilities for property: Garbage, Sewage
Building
Management
- Pets allowed: Yes
Community & HOA
Location
- Region: Chester Springs
Financial & listing details
- Lease term: Contact For Details
Price history
| Date | Event | Price |
|---|---|---|
| 10/1/2025 | Listed for rent | $2,700$1/sqft |
Source: Bright MLS #PACT2110338 | ||
| 8/15/2025 | Sold | $259,000+7.5%$124/sqft |
Source: Public Record | ||
| 7/5/2019 | Sold | $241,000+0.4%$116/sqft |
Source: Public Record | ||
| 6/7/2019 | Pending sale | $240,000$115/sqft |
Source: Long & Foster-Haverford #PACT479626 | ||
| 6/3/2019 | Listed for sale | $240,000$115/sqft |
Source: Long & Foster-Haverford #PACT479626 | ||

