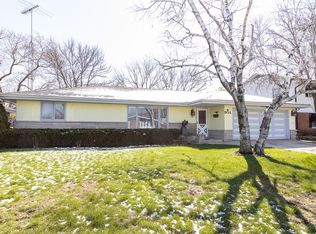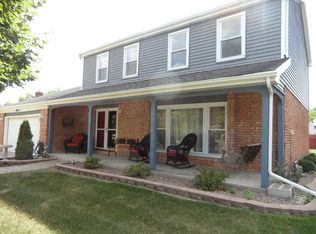Closed
$371,900
906 Read St, Lockport, IL 60441
4beds
1,980sqft
Single Family Residence
Built in 1965
8,241 Square Feet Lot
$390,700 Zestimate®
$188/sqft
$3,200 Estimated rent
Home value
$390,700
$359,000 - $426,000
$3,200/mo
Zestimate® history
Loading...
Owner options
Explore your selling options
What's special
MULTIPLE OFFERS RECEIVED. HIGHEST & BEST CALLED FOR. Wonderful, well maintained 2 story in desirable Kelvin Grove! Features: A covered front porch to greet you; Beautiful updated kitchen with white cabinets, subway tile backsplash, built-ins & pantry; Formal dining room to enjoy family dinners; Sun-filled living room with decorative shiplap wall; Spacious family room with cozy fireplace adorned by gas logs & door to the 2-tiered deck with gazebo overlooking the fenced yard with shed; Spacious master bedroom with double closets; Hall bath with convenient double vanity; Gleaming hardwood flooring throughout; Finished basement that offers a large recreation room, game room, bar area that's perfect for entertaining & full bath; 2 car, heated garage with an abundance of cabinets & pull down attic storage;
Zillow last checked: 8 hours ago
Listing updated: April 21, 2025 at 09:51am
Listing courtesy of:
Kim Wirtz, ABR,CRS,e-PRO 708-516-3050,
Wirtz Real Estate Group Inc.
Bought with:
Dylan Banda
Lifestyle Home Transition Realty
Source: MRED as distributed by MLS GRID,MLS#: 12023179
Facts & features
Interior
Bedrooms & bathrooms
- Bedrooms: 4
- Bathrooms: 3
- Full bathrooms: 2
- 1/2 bathrooms: 1
Primary bedroom
- Features: Flooring (Hardwood), Window Treatments (All)
- Level: Second
- Area: 208 Square Feet
- Dimensions: 16X13
Bedroom 2
- Features: Flooring (Hardwood), Window Treatments (All)
- Level: Second
- Area: 132 Square Feet
- Dimensions: 12X11
Bedroom 3
- Features: Flooring (Hardwood), Window Treatments (All)
- Level: Second
- Area: 132 Square Feet
- Dimensions: 12X11
Bedroom 4
- Features: Flooring (Hardwood), Window Treatments (All)
- Level: Second
- Area: 140 Square Feet
- Dimensions: 14X10
Bar entertainment
- Level: Basement
- Area: 80 Square Feet
- Dimensions: 10X8
Dining room
- Features: Flooring (Hardwood), Window Treatments (All)
- Level: Main
- Area: 143 Square Feet
- Dimensions: 13X11
Family room
- Features: Flooring (Hardwood), Window Treatments (All)
- Level: Main
- Area: 231 Square Feet
- Dimensions: 21X11
Game room
- Level: Basement
- Area: 220 Square Feet
- Dimensions: 22X10
Kitchen
- Features: Kitchen (Eating Area-Table Space, Pantry-Closet, Updated Kitchen), Flooring (Hardwood), Window Treatments (All)
- Level: Main
- Area: 195 Square Feet
- Dimensions: 15X13
Living room
- Features: Flooring (Hardwood), Window Treatments (All)
- Level: Main
- Area: 240 Square Feet
- Dimensions: 20X12
Recreation room
- Level: Basement
- Area: 234 Square Feet
- Dimensions: 18X13
Heating
- Steam, Baseboard
Cooling
- Central Air
Appliances
- Included: Range, Microwave, Dishwasher, Refrigerator, Freezer, Washer, Dryer
Features
- Dry Bar, Built-in Features, Walk-In Closet(s)
- Flooring: Hardwood
- Windows: Screens
- Basement: Finished,Full
- Number of fireplaces: 1
- Fireplace features: Gas Log, Gas Starter, Family Room
Interior area
- Total structure area: 0
- Total interior livable area: 1,980 sqft
Property
Parking
- Total spaces: 2
- Parking features: Garage Door Opener, Heated Garage, On Site, Garage Owned, Attached, Garage
- Attached garage spaces: 2
- Has uncovered spaces: Yes
Accessibility
- Accessibility features: No Disability Access
Features
- Stories: 2
- Patio & porch: Deck
- Fencing: Fenced
Lot
- Size: 8,241 sqft
- Dimensions: 123X67
- Features: Landscaped
Details
- Additional structures: Shed(s)
- Parcel number: 1104243170090000
- Special conditions: None
- Other equipment: Ceiling Fan(s), Fan-Whole House
Construction
Type & style
- Home type: SingleFamily
- Property subtype: Single Family Residence
Materials
- Vinyl Siding, Brick
- Foundation: Concrete Perimeter
- Roof: Asphalt
Condition
- New construction: No
- Year built: 1965
Utilities & green energy
- Electric: Circuit Breakers
- Sewer: Public Sewer
- Water: Public
Community & neighborhood
Security
- Security features: Carbon Monoxide Detector(s)
Location
- Region: Lockport
HOA & financial
HOA
- Services included: None
Other
Other facts
- Listing terms: Conventional
- Ownership: Fee Simple
Price history
| Date | Event | Price |
|---|---|---|
| 7/19/2024 | Sold | $371,900+0.5%$188/sqft |
Source: | ||
| 5/20/2024 | Contingent | $369,900$187/sqft |
Source: | ||
| 5/16/2024 | Listed for sale | $369,900+48%$187/sqft |
Source: | ||
| 7/17/2017 | Listing removed | $249,900$126/sqft |
Source: RE/MAX 1st SERVICE #09516162 Report a problem | ||
| 6/5/2017 | Pending sale | $249,900$126/sqft |
Source: RE/MAX 1st SERVICE #09516162 Report a problem | ||
Public tax history
| Year | Property taxes | Tax assessment |
|---|---|---|
| 2023 | $7,322 +1.5% | $97,914 +7.2% |
| 2022 | $7,211 +6.2% | $91,334 +6.4% |
| 2021 | $6,788 +3% | $85,832 +3.4% |
Find assessor info on the county website
Neighborhood: Kelvin Grove
Nearby schools
GreatSchools rating
- 7/10Kelvin Grove Jr High SchoolGrades: 4-8Distance: 0.3 mi
- 9/10Lockport Township High School EastGrades: 9-12Distance: 0.3 mi
- 9/10Milne Grove Elementary SchoolGrades: PK-3Distance: 0.7 mi
Schools provided by the listing agent
- Elementary: Milne Grove Elementary School
- Middle: Kelvin Grove Elementary School
- High: Lockport Township High School
- District: 91
Source: MRED as distributed by MLS GRID. This data may not be complete. We recommend contacting the local school district to confirm school assignments for this home.
Get a cash offer in 3 minutes
Find out how much your home could sell for in as little as 3 minutes with a no-obligation cash offer.
Estimated market value$390,700
Get a cash offer in 3 minutes
Find out how much your home could sell for in as little as 3 minutes with a no-obligation cash offer.
Estimated market value
$390,700

