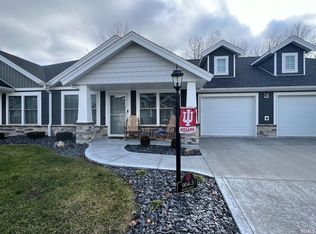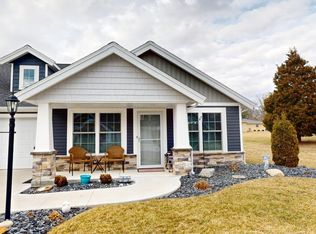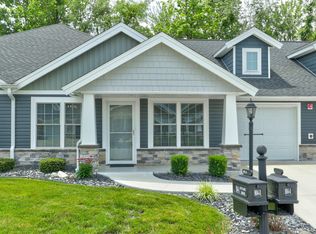Closed
Zestimate®
$225,000
906 Reyling Dr UNIT 3, Jasper, IN 47546
2beds
1,258sqft
Condominium
Built in 2020
-- sqft lot
$225,000 Zestimate®
$--/sqft
$1,801 Estimated rent
Home value
$225,000
Estimated sales range
Not available
$1,801/mo
Zestimate® history
Loading...
Owner options
Explore your selling options
What's special
Discover comfort and convenience in this beautifully maintained one-level condo, built in 2020 and ideally located near shops, grocery stores, and a variety of restaurants in Jasper. This thoughtfully designed home features an open floorplan that seamlessly connects the spacious living area, dining space, and modern kitchen — perfect for everyday living and entertaining. This condo includes two generously sized bedrooms and two full bathrooms, with a third room that could be used as a third bedroom, office, or rec room. The private owner's suite features a walk-in closet, spacious bathroom, and access to the back patio. The back patio faces the tree line, providing ample privacy and outdoor space to relax and entertain. The layout offers both functionality and privacy. Enjoy the ease of an attached one-car garage and the low-maintenance lifestyle that condo living provides. Whether you're a first-time buyer, looking to downsize, or you would prefer less maintenance, this property offers the perfect blend of location, comfort, and style.
Zillow last checked: 8 hours ago
Listing updated: September 26, 2025 at 11:31am
Listed by:
Hannah Welsh andy.welshs4f@gmail.com,
SELL4FREE-WELSH REALTY CORPORATION,
Brenda Welsh,
SELL4FREE-WELSH REALTY CORPORATION
Bought with:
Dara O'Neil, RB14041308
F.C. TUCKER EMGE
Source: IRMLS,MLS#: 202524508
Facts & features
Interior
Bedrooms & bathrooms
- Bedrooms: 2
- Bathrooms: 2
- Full bathrooms: 2
- Main level bedrooms: 1
Bedroom 1
- Level: Basement
Bedroom 2
- Level: Main
Dining room
- Level: Main
- Area: 90
- Dimensions: 10 x 9
Kitchen
- Level: Main
- Area: 120
- Dimensions: 10 x 12
Living room
- Level: Main
- Area: 180
- Dimensions: 15 x 12
Heating
- Electric, Forced Air
Cooling
- Central Air
Appliances
- Included: Disposal, Dishwasher, Microwave, Refrigerator, Washer, Dryer-Electric
- Laundry: Electric Dryer Hookup, Main Level
Features
- Breakfast Bar, Kitchen Island, Open Floorplan, Stand Up Shower, Tub/Shower Combination, Main Level Bedroom Suite
- Flooring: Carpet, Laminate
- Windows: Blinds
- Basement: None
- Attic: Storage
- Has fireplace: No
Interior area
- Total structure area: 1,258
- Total interior livable area: 1,258 sqft
- Finished area above ground: 1,258
- Finished area below ground: 0
Property
Parking
- Total spaces: 1
- Parking features: Attached, Garage Door Opener, Concrete
- Attached garage spaces: 1
- Has uncovered spaces: Yes
Features
- Levels: One
- Stories: 1
- Patio & porch: Patio
Lot
- Features: Irregular Lot
Details
- Parcel number: 190622100002.057002
Construction
Type & style
- Home type: Condo
- Property subtype: Condominium
Materials
- Stone, Vinyl Siding
- Roof: Shingle
Condition
- New construction: No
- Year built: 2020
Utilities & green energy
- Electric: City of Jasper
- Gas: City of Jasper
- Sewer: City
- Water: City, City of Jasper
Community & neighborhood
Location
- Region: Jasper
- Subdivision: Autumn Creek
HOA & financial
HOA
- Has HOA: Yes
- HOA fee: $158 monthly
Price history
| Date | Event | Price |
|---|---|---|
| 9/26/2025 | Sold | $225,000-2.9% |
Source: | ||
| 8/24/2025 | Pending sale | $231,700 |
Source: | ||
| 8/20/2025 | Price change | $231,700-1.3% |
Source: | ||
| 6/26/2025 | Listed for sale | $234,700 |
Source: | ||
Public tax history
| Year | Property taxes | Tax assessment |
|---|---|---|
| 2024 | $1,878 +1.1% | $196,700 +4.4% |
| 2023 | $1,858 +57.9% | $188,500 +3.3% |
| 2022 | $1,177 | $182,400 +54.2% |
Find assessor info on the county website
Neighborhood: 47546
Nearby schools
GreatSchools rating
- 7/10Jasper Elementary SchoolGrades: PK-5Distance: 1.1 mi
- 7/10Jasper Middle SchoolGrades: 6-8Distance: 0.5 mi
- 9/10Jasper High SchoolGrades: 9-12Distance: 1.2 mi
Schools provided by the listing agent
- Elementary: Jasper
- Middle: Greater Jasper Cons Schools
- High: Greater Jasper Cons Schools
- District: Greater Jasper Cons. Schools
Source: IRMLS. This data may not be complete. We recommend contacting the local school district to confirm school assignments for this home.

Get pre-qualified for a loan
At Zillow Home Loans, we can pre-qualify you in as little as 5 minutes with no impact to your credit score.An equal housing lender. NMLS #10287.


