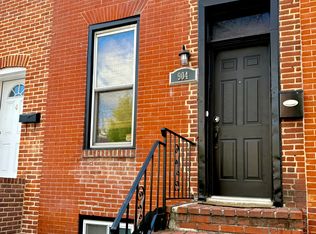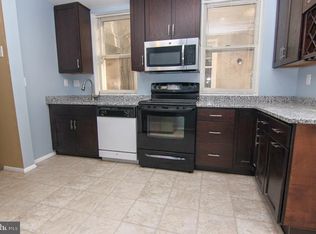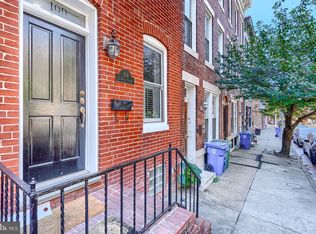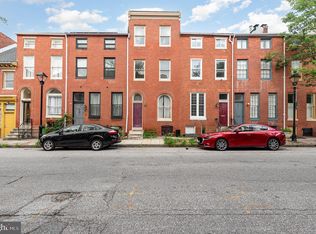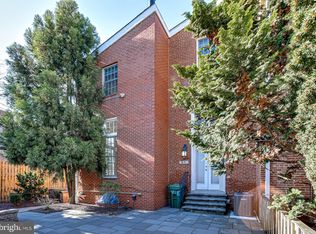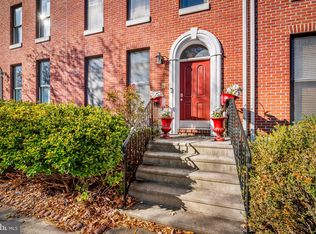Welcome to 906 S Hanover St, a captivating townhouse nestled in the vibrant neighborhood of Federal Hill in Baltimore. This remarkable residence spans 2,247 square feet, offering an abundance of space and comfort with its four spacious bedrooms and three full baths. ALL bedrooms above grade! Step inside to discover an inviting living area, where exposed brick walls add a touch of historic charm, beautifully complementing the modern updates throughout. The open floor plan seamlessly connects the living and dining spaces, making it perfect for entertaining guests or enjoying quiet evenings at home. The kitchen is a chef’s delight, featuring newer stainless steel appliances and ample counter space, providing both functionality and style. Each bedroom is generously sized, offering comfort and privacy for all members of the household. A notable highlight of this home is the bonus room on the second floor, a versatile space that can be tailored to suit your lifestyle needs, whether it be a home office, media room, or personal gym. Additionally, one of the bedrooms boasts a cozy fireplace and access to a private deck, creating a serene retreat. Enjoy large 2nd floor roof Deck! for entertaining! The semi-finished basement offers extra storage space, complete with a full-size washer and dryer. Outside, enjoy a large backyard with a garden bed and a built-in outdoor brick chimney grill, ideal for relaxation and alfresco dining. Experience the best of city living with easy access to local shops, dining, and entertainment, all while enjoying the privacy and tranquility of this charming townhouse. Please schedule all showings online via Showing Time. Offers may be entered ONLINE through Friday, November 14, 2025 at 2:00 pm. AT SELLER'S DISCRETION, AN OFFER MAY BE ACCEPTED AT ANY TIME.
For sale
Price cut: $70K (10/18)
$329,000
906 S Hanover St, Baltimore, MD 21230
4beds
2,247sqft
Est.:
Townhouse
Built in 1860
436 Square Feet Lot
$328,100 Zestimate®
$146/sqft
$-- HOA
What's special
Full-size washer and dryerExposed brick wallsAmple counter spaceNewer stainless steel appliancesFour spacious bedroomsAll bedrooms above gradeOpen floor plan
- 53 days |
- 720 |
- 45 |
Likely to sell faster than
Zillow last checked: 8 hours ago
Listing updated: December 08, 2025 at 02:59pm
Listed by:
Jeff Washo 410-262-6256,
Compass (443) 873-3585,
Listing Team: The Jeff Washo Team
Source: Bright MLS,MLS#: MDBA2187944
Tour with a local agent
Facts & features
Interior
Bedrooms & bathrooms
- Bedrooms: 4
- Bathrooms: 3
- Full bathrooms: 3
- Main level bathrooms: 1
Basement
- Description: Percent Finished: 50.0
- Area: 525
Heating
- Forced Air, Natural Gas
Cooling
- Central Air, Electric
Appliances
- Included: Dishwasher, Disposal, Dryer, Water Heater, Cooktop, Microwave, Refrigerator, Washer, Gas Water Heater
- Laundry: In Basement, Washer In Unit, Dryer In Unit
Features
- Dining Area, Kitchen - Gourmet, Open Floorplan
- Flooring: Carpet, Hardwood, Wood
- Windows: Window Treatments
- Basement: Other,Partial,Partially Finished
- Has fireplace: No
Interior area
- Total structure area: 2,772
- Total interior livable area: 2,247 sqft
- Finished area above ground: 2,247
- Finished area below ground: 0
Property
Parking
- Parking features: On Street
- Has uncovered spaces: Yes
Accessibility
- Accessibility features: None
Features
- Levels: Three
- Stories: 3
- Patio & porch: Deck, Patio, Porch
- Exterior features: Other
- Pool features: None
- Fencing: Full
- Has view: Yes
- View description: City
Lot
- Size: 436 Square Feet
Details
- Additional structures: Above Grade, Below Grade
- Parcel number: 0323010916 004
- Zoning: R-7
- Special conditions: Standard
Construction
Type & style
- Home type: Townhouse
- Architectural style: Traditional
- Property subtype: Townhouse
Materials
- Brick
- Foundation: Block, Brick/Mortar
- Roof: Flat
Condition
- Very Good
- New construction: No
- Year built: 1860
Utilities & green energy
- Sewer: Public Sewer
- Water: Public
Community & HOA
Community
- Subdivision: Federal Hill Historic District
HOA
- Has HOA: No
Location
- Region: Baltimore
- Municipality: Baltimore City
Financial & listing details
- Price per square foot: $146/sqft
- Tax assessed value: $330,133
- Annual tax amount: $7,176
- Date on market: 10/18/2025
- Listing agreement: Exclusive Right To Sell
- Ownership: Fee Simple
Estimated market value
$328,100
$312,000 - $345,000
$3,323/mo
Price history
Price history
| Date | Event | Price |
|---|---|---|
| 10/18/2025 | Price change | $329,000-17.5%$146/sqft |
Source: | ||
| 8/7/2025 | Listed for sale | $399,000+35.3%$178/sqft |
Source: | ||
| 3/25/2023 | Listing removed | -- |
Source: Zillow Rentals Report a problem | ||
| 2/27/2023 | Listed for rent | $2,995$1/sqft |
Source: Zillow Rentals Report a problem | ||
| 9/21/2018 | Sold | $295,000-4.8%$131/sqft |
Source: Public Record Report a problem | ||
Public tax history
Public tax history
| Year | Property taxes | Tax assessment |
|---|---|---|
| 2025 | -- | $330,133 +8.6% |
| 2024 | $7,176 +9.4% | $304,067 +9.4% |
| 2023 | $6,561 | $278,000 |
Find assessor info on the county website
BuyAbility℠ payment
Est. payment
$2,084/mo
Principal & interest
$1580
Property taxes
$389
Home insurance
$115
Climate risks
Neighborhood: Sharp-Leadenhall
Nearby schools
GreatSchools rating
- 7/10Federal Hill Preparatory SchoolGrades: PK-5,7Distance: 0.3 mi
- 1/10Digital Harbor High SchoolGrades: 9-12Distance: 0.5 mi
- 5/10The Crossroads SchoolGrades: 6-8Distance: 1 mi
Schools provided by the listing agent
- Elementary: Federal Hill Preparatory School
- District: Baltimore City Public Schools
Source: Bright MLS. This data may not be complete. We recommend contacting the local school district to confirm school assignments for this home.
- Loading
- Loading
