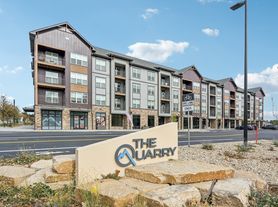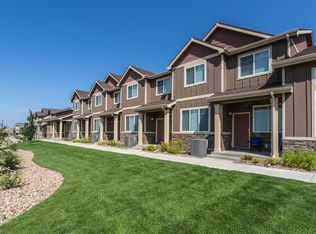Cute 3 bedroom 3 bath 2 story townhome with 2 car garage. Excellent condition. Central air, washer dryer included. Close to CSU, Bike Trail, Rolland Moore Park, shopping, restaurants, and schools. No pets, No Smoking. This is a quiet neighborhood with older neighbors. No loud parties allowed. Property available January 1, 2026. 6 or 12 month lease.
Tenant responsible for all utilities except trash. HOA takes care of lawn care and snow removal.
Townhouse for rent
$2,200/mo
906 Shire Ct, Fort Collins, CO 80526
3beds
1,536sqft
Price may not include required fees and charges.
Townhouse
Available Thu Jan 1 2026
No pets
Central air
In unit laundry
Attached garage parking
What's special
Central air
- 14 hours |
- -- |
- -- |
Travel times
Looking to buy when your lease ends?
Consider a first-time homebuyer savings account designed to grow your down payment with up to a 6% match & a competitive APY.
Facts & features
Interior
Bedrooms & bathrooms
- Bedrooms: 3
- Bathrooms: 3
- Full bathrooms: 3
Cooling
- Central Air
Appliances
- Included: Dishwasher, Dryer, Washer
- Laundry: In Unit
Features
- Flooring: Hardwood
Interior area
- Total interior livable area: 1,536 sqft
Property
Parking
- Parking features: Attached
- Has attached garage: Yes
- Details: Contact manager
Features
- Exterior features: Garbage included in rent, No Utilities included in rent
Details
- Parcel number: 9723237027
Construction
Type & style
- Home type: Townhouse
- Property subtype: Townhouse
Utilities & green energy
- Utilities for property: Garbage
Building
Management
- Pets allowed: No
Community & HOA
Location
- Region: Fort Collins
Financial & listing details
- Lease term: 6 Month
Price history
| Date | Event | Price |
|---|---|---|
| 11/20/2025 | Listed for rent | $2,200+4.8%$1/sqft |
Source: Zillow Rentals | ||
| 11/18/2025 | Listing removed | $425,000$277/sqft |
Source: | ||
| 8/6/2025 | Listed for sale | $425,000$277/sqft |
Source: | ||
| 7/17/2025 | Listing removed | $425,000$277/sqft |
Source: | ||
| 6/23/2025 | Price change | $425,000-5.6%$277/sqft |
Source: | ||

