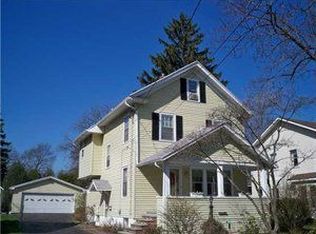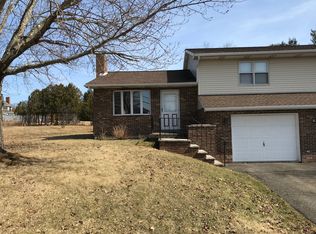Sold for $250,000 on 01/06/23
$250,000
906 Springview Dr, Endicott, NY 13760
4beds
2,630sqft
Single Family Residence
Built in 1989
0.82 Acres Lot
$324,400 Zestimate®
$95/sqft
$2,488 Estimated rent
Home value
$324,400
$298,000 - $350,000
$2,488/mo
Zestimate® history
Loading...
Owner options
Explore your selling options
What's special
Bring your decorative touch to this spacious 4-bedroom, 3 bath home priced well below assessed value. Let us help get you started, $6,000 carpet allowance being offered with full price offer. The home is located in a quiet cul-de-sac and has an almost one acre park like back yard. Open floor plan between the kitchen and the family room but still featuring a formal dining room and formal living room for separate living spaces. Upstairs offers a Master bedroom with full walk-in closet + private bath and 3 more bedrooms and a full bath. This home offers a full basement, ready to be finished and/or provides ample storage. The home's front landscaping has recently been cleared, providing you with a fresh pallet to design and create your own ideal welcoming view. The back deck extends the length of the house and has wonderful views. The back yard is level and has lots of room for a playground, pool or a fire pit area. Minutes from grocery stores, pharmacy, parks and schools.
Zillow last checked: 8 hours ago
Listing updated: January 10, 2023 at 12:15pm
Listed by:
Niccole S Vaughn,
CENTURY 21 NORTH EAST
Bought with:
Mindy J. Weidman, 30WE0843453
KELLER WILLIAMS REALTY GREATER BINGHAMTON
Source: GBMLS,MLS#: 319230 Originating MLS: Greater Binghamton Association of REALTORS
Originating MLS: Greater Binghamton Association of REALTORS
Facts & features
Interior
Bedrooms & bathrooms
- Bedrooms: 4
- Bathrooms: 3
- Full bathrooms: 3
Bedroom
- Level: Second
- Dimensions: 12x16
Bedroom
- Level: Second
- Dimensions: 12x16
Bedroom
- Level: Second
- Dimensions: 12x14
Bedroom
- Level: Second
- Dimensions: 20x22
Bathroom
- Level: First
- Dimensions: 4x6
Bathroom
- Level: Second
- Dimensions: 10x10
Bathroom
- Level: Second
- Dimensions: 4x10
Dining room
- Level: First
- Dimensions: 14x16
Family room
- Level: First
- Dimensions: 20x22
Kitchen
- Level: First
- Dimensions: 14x16
Laundry
- Level: First
- Dimensions: 6x8
Living room
- Level: First
- Dimensions: 16x22
Heating
- Baseboard, Gas
Cooling
- Ceiling Fan(s)
Appliances
- Included: Dishwasher, Electric Water Heater, Free-Standing Range, Refrigerator, Water Softener Owned
- Laundry: Washer Hookup, Dryer Hookup
Features
- Flooring: Carpet, Tile, Vinyl
- Windows: Insulated Windows
- Number of fireplaces: 1
- Fireplace features: Family Room, Masonry
Interior area
- Total interior livable area: 2,630 sqft
- Finished area above ground: 2,630
- Finished area below ground: 0
Property
Parking
- Total spaces: 2
- Parking features: Attached, Garage, Two Car Garage
- Attached garage spaces: 2
Features
- Patio & porch: Covered, Deck, Open, Porch
- Exterior features: Deck, Porch
Lot
- Size: 0.82 Acres
- Dimensions: 102 x 350
- Features: Level
Details
- Parcel number: 03468914007221
Construction
Type & style
- Home type: SingleFamily
- Architectural style: Colonial
- Property subtype: Single Family Residence
Materials
- Vinyl Siding
- Foundation: Basement, Poured
Condition
- Year built: 1989
Utilities & green energy
- Sewer: Public Sewer
- Water: Public
Community & neighborhood
Location
- Region: Endicott
Other
Other facts
- Listing agreement: Exclusive Right To Sell
- Ownership: OWNER
Price history
| Date | Event | Price |
|---|---|---|
| 1/6/2023 | Sold | $250,000-5.7%$95/sqft |
Source: | ||
| 11/23/2022 | Pending sale | $265,000$101/sqft |
Source: | ||
| 10/26/2022 | Listed for sale | $265,000-9.9%$101/sqft |
Source: | ||
| 10/11/2022 | Listing removed | -- |
Source: | ||
| 9/25/2022 | Listed for sale | $294,000$112/sqft |
Source: ODBR #135812 | ||
Public tax history
| Year | Property taxes | Tax assessment |
|---|---|---|
| 2024 | -- | $10,200 |
| 2023 | -- | $10,200 |
| 2022 | -- | $10,200 |
Find assessor info on the county website
Neighborhood: 13760
Nearby schools
GreatSchools rating
- 5/10Ann G Mcguinness Elementar SchoolGrades: K-5Distance: 1.1 mi
- 4/10Jennie F Snapp Middle SchoolGrades: 6-8Distance: 2.4 mi
- 5/10Union Endicott High SchoolGrades: 9-12Distance: 2.8 mi
Schools provided by the listing agent
- Elementary: Ann G. McGuinness
- District: Union Endicott
Source: GBMLS. This data may not be complete. We recommend contacting the local school district to confirm school assignments for this home.

