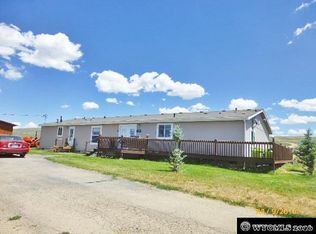FOR SALE BY OWNER Your chance to live the Wyoming dream! This is so much more than just beautiful land and a house to live in. It’s the opportunity for a childhood of country memories while living only five minutes from great schools. The ability to fish your private half mile stretch of the fabled Hams Fork River—while on your lunch break. It’s the chance of a lifetime to trade the busy-ness of the city for a backdoor that opens up to world-class snowmobiling, hunting, camping and water recreation. All this while still being an easy two-hour drive from vibrant Salt Lake City, with all the modern amenities of a much larger urban center, as well as an easily navigable international airport with connecting flights all over the world. Not to mention you’re just 90 minutes from Park City's famous skiing and 45 minutes from the Hawaiian-like beaches of iconic Bear Lake, dubbed "Caribbean of the Rockies." The land is an outdoor heaven. Over 24-acres of unique features including one half mile of river front property. You own both sides of the river, so there is never any concern about someone else crowding into your spot. Relax by your personal, riverside firepit any time of the year. A perfect place for a night alone with your loved ones, but boasting plenty of space to host a large party. During the Summer, the firepit is perfectly situated as a pull-out point after floating the river in a canoe, kayak or inner tube. In the winter, it sits at the bottom of your own gentle sledding hill. The land is perfect for horses or cattle, with a shelter and corral already constructed, as well as existing fence around the perimeter of most of the property. There is also a chicken run and other pens and shelter perfect for 4-H projects or raising smaller livestock. The home, itself, is the crown jewel of the property, sitting atop the hill with panoramic views of the water, adjacent cliffs, town of Kemmerer and mountains in the distance. Surrounded by a lawn big enough to play baseball, elevated garden boxes, and a greenhouse all plumbed with automatic watering systems, the home is the ultimate retreat from the elements after a hard day’s work or play. The kitchen features ample counterspace and cabinetry with a large island that opens up to spacious dining and living rooms perfect for hosting. The phrase “open concept” does not do this area justice. The living room features a two-story vaulted ceiling, yet feels warm and cozy even on the coldest winter night thanks to the beautiful and efficient propane fireplace, which also significantly reduces the monthly electric bill compared to similarly-sized homes in the area. The lower level boasts a large, wrap-around deck, perfect for picnics, which is covered on two sides, providing ample protection from the wind, snow and rain. Exercising outside on the deck on a cool summer morning as the world awakens around you is almost a spiritual experience. A regal, wooden staircase brings you up to the second story, which opens up into a sweeping, multi-level loft adorned with over-sized windows overlooking your paradise. The master suite has an attached master bathroom featuring a jetted tub, separate shower, his and hers double vanity and a private balcony situated perfectly for watching the sunset. On this same level is another family room, spacious laundry/craft room, full bathroom and two additional bedrooms. There is a large crawl space under the home, providing an enormous amount of storage that doesn’t freeze during the winter and stays cool during the summer. There is a complete home water softener system as well as a reverse osmosis water purification system that produces drinking water comparable in taste to the most expensive brands of bottled water on the market. FOR SALE BY OWNER Will pay 1% finder's fee to Real Estate Agents
This property is off market, which means it's not currently listed for sale or rent on Zillow. This may be different from what's available on other websites or public sources.

