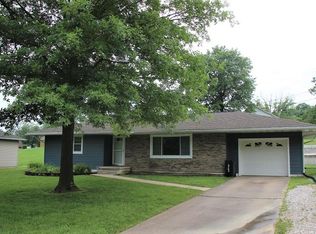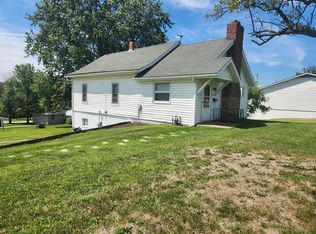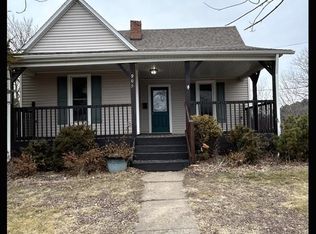Sold on 11/18/24
Price Unknown
906 Sunset Dr, Macon, MO 63552
4beds
2,881sqft
Single Family Residence
Built in 1970
-- sqft lot
$283,800 Zestimate®
$--/sqft
$1,885 Estimated rent
Home value
$283,800
Estimated sales range
Not available
$1,885/mo
Zestimate® history
Loading...
Owner options
Explore your selling options
What's special
Enjoy country living in town with this all brick ranch home & 3 amazing outbuildings! The main floor has 3 bedrooms, 1.5 bathrooms, living room, laundry closet, & spacious open kitchen/dining combo. The home continues to the lower level & adds a complete separate living space with 2nd kitchen, 4th bedroom, 2nd full bathroom, family room, storage with 2nd laundry space, & walkout. (attached garage up & 1 down) The wood deck, lower concrete covered patio, & front porch all stretch to enjoy the views of the large corner lot. Outbuildings include a garden shed with ramp for mower / 35x40 shop with room for a lift, concrete floor, 220 elec, & heater / 30x42 storage shed with 2 enclosed spaces & 1 open carport. Manicured yard with nice landscaping, garden space, trees, plants, & more! Come see!
Zillow last checked: 8 hours ago
Listing updated: March 20, 2025 at 08:23pm
Listed by:
Sonja Gittings 660-651-4107,
Tiger Country Realty
Bought with:
Sonja Gittings
Tiger Country Realty
Source: Northeast Central AOR,MLS#: 37568
Facts & features
Interior
Bedrooms & bathrooms
- Bedrooms: 4
- Bathrooms: 3
- Full bathrooms: 2
- 1/2 bathrooms: 1
Bedroom 1
- Level: Main
- Area: 137.86
- Dimensions: 11.3 x 12.2
Bedroom 2
- Level: Main
- Area: 138.99
- Dimensions: 11.3 x 12.3
Bedroom 3
- Level: Main
- Area: 188.48
- Dimensions: 12.4 x 15.2
Bedroom 4
- Level: Basement
- Area: 152.46
- Dimensions: 12.6 x 12.1
Bathroom 1
- Level: Main
- Area: 85.5
- Dimensions: 9 x 9.5
Bathroom 2
- Level: Main
- Area: 32.29
- Dimensions: 5.5 x 5.87
Bathroom 3
- Level: Basement
- Area: 69.3
- Dimensions: 7 x 9.9
Dining room
- Level: Main
Family room
- Level: Basement
- Area: 251.55
- Dimensions: 11.7 x 21.5
Kitchen
- Level: Main
- Area: 289.14
- Dimensions: 12.2 x 23.7
Living room
- Level: Main
- Area: 303.36
- Dimensions: 12.8 x 23.7
Heating
- Forced Gas
Cooling
- Ceiling Fan(s), Central Air
Appliances
- Included: Dishwasher, Disposal, Electric Oven/Range, Exhaust Fan, Refrigerator, Washer w/Dryer Negotiable, Gas Water Heater
- Laundry: Laundry Hookup: Basement, Electric, Main Level
Features
- Flooring: Laminate, Vinyl
- Doors: Storm Door(s)
- Windows: Screens, Storm Window(s), Wood Frames, Blinds, Some Window Treatments
- Basement: Partially Finished,Full,Walk-Out Access
- Has fireplace: No
- Fireplace features: None
Interior area
- Total structure area: 2,881
- Total interior livable area: 2,881 sqft
Property
Parking
- Total spaces: 7
- Parking features: Two Car, Five +, Attached, Carport, Garage Door Opener
- Has attached garage: Yes
- Has carport: Yes
Features
- Patio & porch: Covered Patio, Deck, Front Porch, Patio
- Fencing: None
Details
- Parcel number: 073419041701003000200
Construction
Type & style
- Home type: SingleFamily
- Architectural style: Ranch
- Property subtype: Single Family Residence
Materials
- Block, Brick, Frame, Vinyl Siding
- Roof: Asphalt,Metal
Condition
- New construction: No
- Year built: 1970
Utilities & green energy
- Gas: Natural
- Sewer: Public Sewer
- Water: Public
- Utilities for property: Cable Available
Community & neighborhood
Security
- Security features: Motion Lighting, Carbon Monoxide Detector(s), Smoke Detector(s)
Location
- Region: Macon
- Subdivision: Sunset Hills
Other
Other facts
- Road surface type: Paved
Price history
| Date | Event | Price |
|---|---|---|
| 11/18/2024 | Sold | -- |
Source: | ||
| 11/12/2024 | Contingent | $289,000$100/sqft |
Source: | ||
| 9/6/2024 | Price change | $289,000-2%$100/sqft |
Source: | ||
| 6/12/2024 | Price change | $294,900-1.7%$102/sqft |
Source: | ||
| 3/18/2024 | Listed for sale | $299,900+103.3%$104/sqft |
Source: | ||
Public tax history
| Year | Property taxes | Tax assessment |
|---|---|---|
| 2024 | $1,679 +0.4% | $32,540 |
| 2023 | $1,672 | $32,540 +4% |
| 2022 | -- | $31,280 |
Find assessor info on the county website
Neighborhood: 63552
Nearby schools
GreatSchools rating
- 4/10Macon Elementary SchoolGrades: PK-5Distance: 1.1 mi
- 5/10Macon Middle SchoolGrades: 6-8Distance: 1.1 mi
- 7/10Macon Sr. High SchoolGrades: 9-12Distance: 1.1 mi
Schools provided by the listing agent
- District: Macon County R-I
Source: Northeast Central AOR. This data may not be complete. We recommend contacting the local school district to confirm school assignments for this home.


