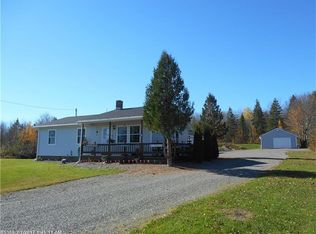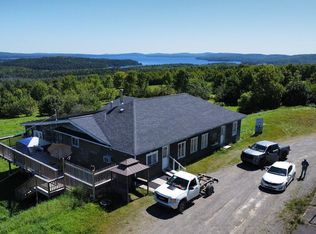This is a low maintenance Ranch style home. There is a step down breezeway off the kitchen which attaches to a 2 car garage. Tongue and grove notty pine in the Kitchen, Living room, Dining room, and main bathroom. There are two bedrooms on the main level and one in the basement with the same knotty pine finish. It is big enough and nice enough that it could be used as a den or family room. There is a full basement with outside entrance that leads to the backyard, if needed. The basement has a wood burning stove. The washer and dryer hookups are in the basement. The house has a new hot water furnace, new top of line siding, roof, and top of the line Anderson double pane windows. The house sits on a 1 acre lot. The kitchen has a large built in pantry and lots of cabinets. The living room has a fireplace to keep you warm on the long winter nights. The garage has a large double barrel wood burning stove if you want to work out there when it is cold. There is a full attic over the garage, as well as one over the main house.
This property is off market, which means it's not currently listed for sale or rent on Zillow. This may be different from what's available on other websites or public sources.


