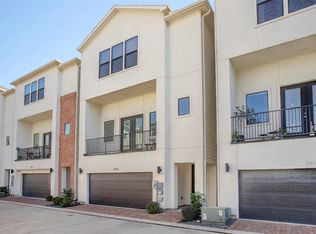Welcome to this charming 3 bedroom, 3.5 bathroom home in highly desired Houston Heights/Shady Acres. Natural light beams through this open concept floor plan. All bedrooms have their own private en-suite bathroom, with one bedroom on the 1st floor and primary + third bedroom on the 3rd floor. Solid wood flooring throughout all common areas, tile in bathrooms and 1st floor bedroom, carpeted 3rd floor bedrooms. The 2nd floor is ENTIRELY living space with a powder bath, making it a wonderful gathering area for family and friends. Oversized island with breakfast bar seating options, gas cooktop & electric oven, expansive walk-in pantry. Frigidaire refrigerator and appliances, including washer/dryer included. Dining room console with built in wine-fridge. Custom blinds and curtains throughout, and so much more! No HOA. 2 car garage.
Copyright notice - Data provided by HAR.com 2022 - All information provided should be independently verified.
Townhouse for rent
$3,300/mo
906 W 17th St #C, Houston, TX 77008
3beds
2,174sqft
Price may not include required fees and charges.
Townhouse
Available now
-- Pets
Electric, ceiling fan
Electric dryer hookup laundry
2 Attached garage spaces parking
Natural gas
What's special
Open concept floor planSolid wood flooringPrivate en-suite bathroomCustom blinds and curtainsTile in bathroomsExpansive walk-in pantry
- 21 days
- on Zillow |
- -- |
- -- |
Travel times
Add up to $600/yr to your down payment
Consider a first-time homebuyer savings account designed to grow your down payment with up to a 6% match & 4.15% APY.
Facts & features
Interior
Bedrooms & bathrooms
- Bedrooms: 3
- Bathrooms: 4
- Full bathrooms: 3
- 1/2 bathrooms: 1
Heating
- Natural Gas
Cooling
- Electric, Ceiling Fan
Appliances
- Included: Dishwasher, Disposal, Dryer, Microwave, Oven, Refrigerator, Stove, Washer
- Laundry: Electric Dryer Hookup, Gas Dryer Hookup, In Unit, Washer Hookup
Features
- 1 Bedroom Down - Not Primary BR, Balcony, Ceiling Fan(s), Crown Molding, Dry Bar, En-Suite Bath, High Ceilings, Primary Bed - 3rd Floor, Walk-In Closet(s)
- Flooring: Carpet, Tile, Wood
Interior area
- Total interior livable area: 2,174 sqft
Property
Parking
- Total spaces: 2
- Parking features: Attached, Covered
- Has attached garage: Yes
- Details: Contact manager
Features
- Stories: 3
- Patio & porch: Patio
- Exterior features: 0 Up To 1/4 Acre, 1 Bedroom Down - Not Primary BR, Architecture Style: Contemporary/Modern, Attached, Balcony, Balcony/Terrace, Crown Molding, Dry Bar, Electric Dryer Hookup, En-Suite Bath, Flooring: Wood, Garage Door Opener, Gas Dryer Hookup, Heating: Gas, High Ceilings, Insulated/Low-E windows, Patio Lot, Primary Bed - 3rd Floor, View Type: West, Walk-In Closet(s), Washer Hookup, Window Coverings
Details
- Parcel number: 0561670090003
Construction
Type & style
- Home type: Townhouse
- Property subtype: Townhouse
Condition
- Year built: 2016
Community & HOA
Location
- Region: Houston
Financial & listing details
- Lease term: Long Term,12 Months
Price history
| Date | Event | Price |
|---|---|---|
| 7/18/2025 | Listed for rent | $3,300$2/sqft |
Source: | ||
| 3/9/2023 | Listing removed | -- |
Source: | ||
| 2/14/2023 | Pending sale | $450,000$207/sqft |
Source: | ||
| 2/11/2023 | Listed for sale | $450,000$207/sqft |
Source: | ||
![[object Object]](https://photos.zillowstatic.com/fp/6f697e2903578f37772abc17317a9fac-p_i.jpg)
