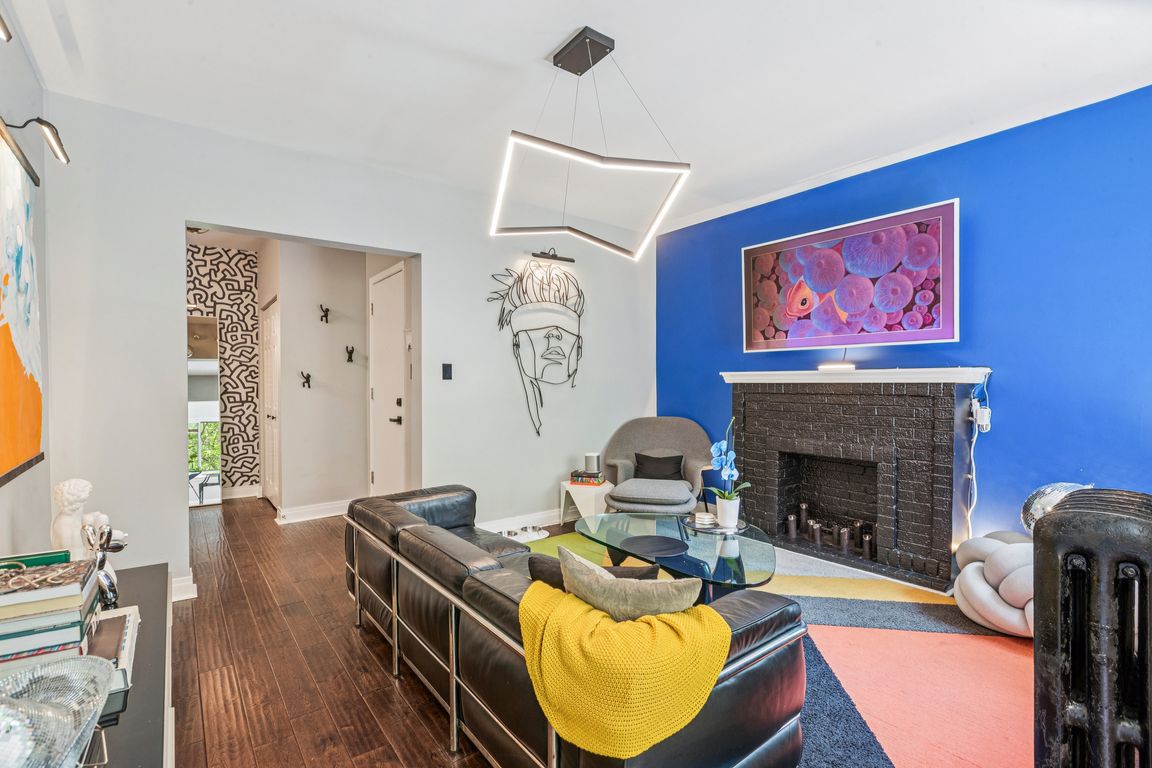
For sale
$309,900
2beds
1,000sqft
906 W Sunnyside Ave APT 1B, Chicago, IL 60640
2beds
1,000sqft
Other
Built in 1925
No data
$310 price/sqft
What's special
Welcome to 906 W Sunnyside Ave #1B - a stunningly renovated 2-bedroom, 1-bathroom residence nestled within a beautifully maintained, gated courtyard building in one of Chicago's most vibrant and walkable neighborhoods. Thoughtfully reimagined with designer detail, this stylish condo offers a bright, open layout that blends classic warmth with contemporary sophistication. ...
- 127 days |
- 2,714 |
- 119 |
Source: EXIT Realty broker feed,MLS#: 12420787
Travel times
Kitchen
Living Room
Dining Room
Zillow last checked: 8 hours ago
Listed by:
Nick Libert,
EXIT STRATEGY REALTY
Source: EXIT Realty broker feed,MLS#: 12420787
Facts & features
Interior
Bedrooms & bathrooms
- Bedrooms: 2
- Bathrooms: 1
- Full bathrooms: 1
Heating
- Other
Cooling
- Other, Wall Unit(s)
Features
- Basement: None
- Has fireplace: No
Interior area
- Total structure area: 1,000
- Total interior livable area: 1,000 sqft
Video & virtual tour
Property
Details
- Parcel number: 14172220211004
Construction
Type & style
- Home type: SingleFamily
- Property subtype: Other
Condition
- Year built: 1925
Community & HOA
Location
- Region: Chicago
Financial & listing details
- Price per square foot: $310/sqft
- Tax assessed value: $159,990
- Annual tax amount: $3,376
- Date on market: 7/17/2025
- Lease term: Contact For Details