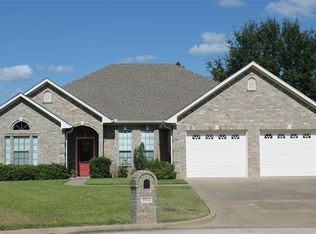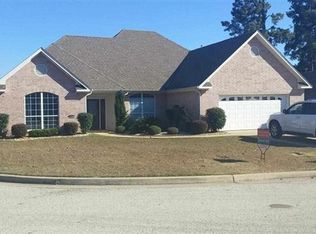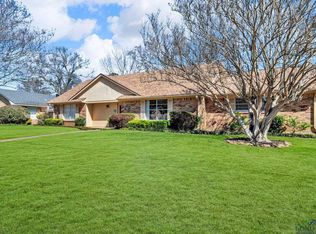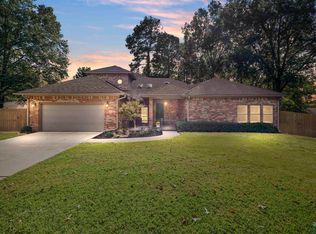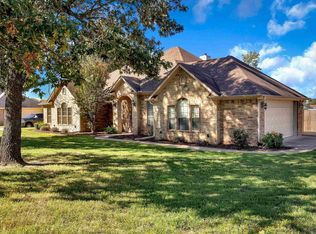Welcome to 906 Windemere Circle, an updated, move-in ready home with backyard oasis in award-winning Hallsville ISD! This immaculately kept 4 bedroom, 3 bath home sits at the end of a quiet cul-de-sac and offers large bedrooms, two living areas, and a private outdoor oasis complete with swimming pool featuring dual water features, built-in fire pit, and plenty of room to play. Downstairs offers three bedrooms and two bathrooms (including the primary); large kitchen with outstanding walk-in pantry, granite countertops, and dine-in bar seating; open-concept living and dining areas with stunning engineered hickory wood floors; and separate utility room with sink and tons of storage. Downstairs primary bedroom features beautiful tray ceiling and windows overlooking the pool, while the primary bath offers large soaker tub, walk-in shower with river rock floor, double lavatory, and dual walk-in closets. Industrial-style iron staircase leads upstairs to an extra large bedroom, bathroom, second living area with built-in cabinet, and smart storage at every turn -- perfect for a private home-office, teenage or young adult haven, or multi-generational living. Additional features include built-in speakers in main living room and back patio (perfect for poolside fun and entertaining!), tankless water heater, and large floored walk-in attic. Call now to schedule your private showing!
For sale
Price cut: $5.3K (10/31)
$494,300
906 Windemere Cir, Longview, TX 75601
4beds
2,777sqft
Est.:
Single Family Residence
Built in 2005
9,757.44 Square Feet Lot
$492,600 Zestimate®
$178/sqft
$-- HOA
What's special
Saltwater poolWindows overlooking the poolBuilt-in fire pitPrivate outdoor oasisDouble lavatoryEngineered hickory wood floorsLarge bedrooms
- 236 days |
- 349 |
- 23 |
Zillow last checked: 8 hours ago
Listing updated: October 31, 2025 at 05:42am
Listed by:
Jessica D Waldron 903-452-2125,
Summers Cook & Company
Source: LGVBOARD,MLS#: 20252824
Tour with a local agent
Facts & features
Interior
Bedrooms & bathrooms
- Bedrooms: 4
- Bathrooms: 3
- Full bathrooms: 3
Rooms
- Room types: Utility Room, 2 Living Areas, Other/See Remarks
Bathroom
- Features: Shower Only, Shower and Tub, Shower/Tub, Double Vanity, Separate Water Closet, Separate Walk-in Closets, Tile Counters, Granite Counters
Heating
- Central Electric
Cooling
- Central Electric
Appliances
- Included: Elec Range/Oven, Free-Standing Range, Dishwasher, Disposal, Gas Water Heater, Tankless Water Heater
- Laundry: Laundry Room
Features
- Pantry, Granite Counters, Ceiling Fans, High Speed Internet, Master Downstairs, Breakfast Bar, Eat-in Kitchen
- Has fireplace: Yes
- Fireplace features: Gas Log, Living Room
Interior area
- Total interior livable area: 2,777 sqft
Property
Parking
- Total spaces: 2
- Parking features: Garage, Garage Faces Front
- Garage spaces: 2
Features
- Levels: Two
- Stories: 2
- Patio & porch: Covered
- Exterior features: Auto Sprinkler, Sprinkler System, Rain Gutters, Other
- Has private pool: Yes
- Pool features: Gunite, In Ground, Salt Water, Fenced
- Fencing: Wood
Lot
- Size: 9,757.44 Square Feet
Details
- Additional structures: None
- Parcel number: R009920460
Construction
Type & style
- Home type: SingleFamily
- Architectural style: Traditional
- Property subtype: Single Family Residence
Materials
- Foundation: Slab
- Roof: Composition,Ridge Vent
Condition
- Year built: 2005
Utilities & green energy
- Gas: Gas
- Sewer: Public Sewer
- Water: Public Water, City
- Utilities for property: Electricity Available
Community & HOA
Community
- Subdivision: ROSE MOUNT ESTATES
Location
- Region: Longview
Financial & listing details
- Price per square foot: $178/sqft
- Tax assessed value: $361,580
- Annual tax amount: $3,504
- Price range: $494.3K - $494.3K
- Date on market: 4/25/2025
- Listing terms: Cash,Conventional,Must Qualify
- Exclusions: SEE CONFIDENTIAL AGENT REMARKS
Estimated market value
$492,600
$468,000 - $517,000
$3,101/mo
Price history
Price history
| Date | Event | Price |
|---|---|---|
| 10/31/2025 | Price change | $494,300-1.1%$178/sqft |
Source: | ||
| 9/13/2025 | Price change | $499,550-3.7%$180/sqft |
Source: | ||
| 4/25/2025 | Listed for sale | $519,000+59.7%$187/sqft |
Source: | ||
| 9/17/2018 | Sold | -- |
Source: | ||
| 7/31/2018 | Price change | $324,900-1.4%$117/sqft |
Source: SUGAR MAGNOLIA PROPERTIES #20183153 Report a problem | ||
Public tax history
Public tax history
| Year | Property taxes | Tax assessment |
|---|---|---|
| 2024 | $4,329 +7.5% | $361,580 +7.1% |
| 2023 | $4,025 -13.8% | $337,680 +6.5% |
| 2022 | $4,668 | $316,970 +12.3% |
Find assessor info on the county website
BuyAbility℠ payment
Est. payment
$3,007/mo
Principal & interest
$2393
Property taxes
$441
Home insurance
$173
Climate risks
Neighborhood: 75601
Nearby schools
GreatSchools rating
- 7/10Hallsville Intermediate SchoolGrades: 5Distance: 6.5 mi
- 9/10Hallsville J High SchoolGrades: 6-8Distance: 6.6 mi
- 6/10Hallsville High SchoolGrades: 9-12Distance: 5.5 mi
Schools provided by the listing agent
- District: HALLSVILLE ISD
Source: LGVBOARD. This data may not be complete. We recommend contacting the local school district to confirm school assignments for this home.
- Loading
- Loading
