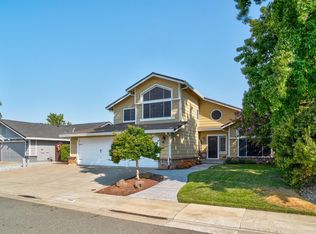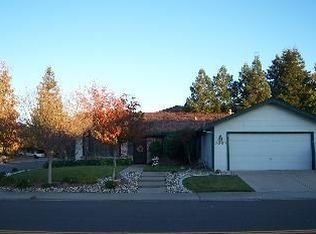Closed
$635,000
9060 Crowley Way, Elk Grove, CA 95624
3beds
2,019sqft
Single Family Residence
Built in 1989
8,982.07 Square Feet Lot
$634,700 Zestimate®
$315/sqft
$2,875 Estimated rent
Home value
$634,700
$578,000 - $698,000
$2,875/mo
Zestimate® history
Loading...
Owner options
Explore your selling options
What's special
3-4 Bedrooms 2 Bathrooms RV Access 3-Car Garage Corner Lot Welcome to one of Camden Passage's finest single-story homeswhere flexible living space, quality finishes, and exceptional curb appeal come together in a prime location. Enjoy a spacious layout with formal and casual living areas, a dedicated office/den that can easily serve as a fourth bedroom, and a cozy fireplace for year-round comfort. The expansive kitchen flows naturally into the main living spaces, creating the perfect environment for gatherings or quiet evenings at home. Outdoors, take advantage of a generous corner lot, private RV access, and a rare 3-car garage. This home is ideal for those seeking convenience without compromise. Located close to neighborhood parks, top-rated schools, and everyday essentialsthis property delivers lifestyle and value.
Zillow last checked: 8 hours ago
Listing updated: August 06, 2025 at 01:01pm
Listed by:
Deanna Garcia DRE #01291774 916-340-5065,
Berkshire Hathaway Home Services Elite Real Estate
Bought with:
Michael Campos, DRE #02092821
Windermere Signature Properties Elk Grove
Source: MetroList Services of CA,MLS#: 225070861Originating MLS: MetroList Services, Inc.
Facts & features
Interior
Bedrooms & bathrooms
- Bedrooms: 3
- Bathrooms: 2
- Full bathrooms: 2
Primary bedroom
- Features: Closet, Ground Floor, Outside Access
Primary bathroom
- Features: Closet, Shower Stall(s), Double Vanity, Sitting Area, Low-Flow Shower(s), Tile, Tub, Window
Dining room
- Features: Formal Room
Kitchen
- Features: Breakfast Area, Quartz Counter
Heating
- Central, Fireplace(s), Hot Water, Natural Gas
Cooling
- Ceiling Fan(s), Central Air
Appliances
- Included: Gas Cooktop, Gas Plumbed, Gas Water Heater, Range Hood, Ice Maker, Dishwasher, Water Heater, Disposal, Double Oven, Plumbed For Ice Maker, Self Cleaning Oven, ENERGY STAR Qualified Appliances, Warming Drawer, Free-Standing Freezer, Dryer, Washer
- Laundry: Laundry Room, Cabinets, Electric Dryer Hookup, Gas Dryer Hookup, Ground Floor, Inside Room
Features
- Flooring: Carpet, Tile
- Attic: Room
- Number of fireplaces: 1
- Fireplace features: Brick, Family Room, Wood Burning
Interior area
- Total interior livable area: 2,019 sqft
Property
Parking
- Total spaces: 3
- Parking features: Attached, Garage Door Opener, Garage Faces Front, Driveway
- Attached garage spaces: 3
- Has uncovered spaces: Yes
Features
- Stories: 1
- Exterior features: Entry Gate
- Fencing: Back Yard,Fenced,Wood
Lot
- Size: 8,982 sqft
- Features: Auto Sprinkler F&R, Corner Lot, Curb(s)/Gutter(s), Greenbelt, Landscape Back, Landscape Front, Low Maintenance
Details
- Additional structures: Shed(s), Storage, Workshop
- Parcel number: 11606100130000
- Zoning description: RES
- Special conditions: Standard
- Other equipment: Satellite Dish
Construction
Type & style
- Home type: SingleFamily
- Property subtype: Single Family Residence
Materials
- Brick, Wood Siding
- Foundation: Concrete, Slab
- Roof: Shingle,Composition
Condition
- Year built: 1989
Utilities & green energy
- Sewer: Sewer Connected & Paid, Sewer in Street, Public Sewer
- Water: Meter on Site, Water District, Public
- Utilities for property: Cable Connected, Public, DSL Available, Electric, Underground Utilities, Natural Gas Connected
Community & neighborhood
Location
- Region: Elk Grove
Other
Other facts
- Road surface type: Asphalt, Paved
Price history
| Date | Event | Price |
|---|---|---|
| 9/2/2025 | Listing removed | $2,900$1/sqft |
Source: Zillow Rentals | ||
| 8/19/2025 | Listed for rent | $2,900$1/sqft |
Source: Zillow Rentals | ||
| 8/1/2025 | Sold | $635,000$315/sqft |
Source: MetroList Services of CA #225070861 | ||
| 7/22/2025 | Pending sale | $635,000$315/sqft |
Source: MetroList Services of CA #225070861 | ||
| 6/19/2025 | Listed for sale | $635,000+170.2%$315/sqft |
Source: MetroList Services of CA #225070861 | ||
Public tax history
| Year | Property taxes | Tax assessment |
|---|---|---|
| 2025 | -- | $354,088 +2% |
| 2024 | $4,291 +2.7% | $347,146 +2% |
| 2023 | $4,180 +2.3% | $340,340 +2% |
Find assessor info on the county website
Neighborhood: Camden
Nearby schools
GreatSchools rating
- 6/10Ellen Feickert Elementary SchoolGrades: K-6Distance: 0.9 mi
- 7/10Joseph Kerr Middle SchoolGrades: 7-8Distance: 1.5 mi
- 7/10Elk Grove High SchoolGrades: 9-12Distance: 2.2 mi
Get a cash offer in 3 minutes
Find out how much your home could sell for in as little as 3 minutes with a no-obligation cash offer.
Estimated market value
$634,700
Get a cash offer in 3 minutes
Find out how much your home could sell for in as little as 3 minutes with a no-obligation cash offer.
Estimated market value
$634,700

