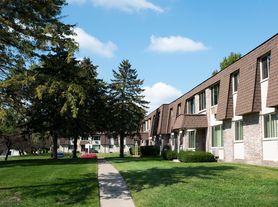Experience refined one-story living in this charming 3-bedroom ranch located in the heart of Plymouth Township. Situated just one mile from the local dining and boutiques of downtown Plymouth, this home offers a perfect blend of modern updates and classic comfort within the top-rated Plymouth-Canton school district.
Interior Highlights
Bright & Open: A light-filled 1,112 sq. ft. floor plan featuring freshly painted white interiors and beautiful hardwood flooring throughout.
Modernized Kitchen: Fully updated with sleek cabinetry and a complete set of appliances including a dishwasher, microwave, and electric range.
Spacious Primary Suite: The oversized primary bedroom serves as a private retreat with direct walkout access to the rear patio.
Convenient Laundry: Dedicated main-floor laundry room equipped with a newer washer and dryer.
Exterior & Infrastructure
Private Backyard: Enjoy a fully fenced-in yard, perfect for gardening or entertaining, complete with a storage shed for your outdoor gear.
Garage & Parking: An attached two-car garage with direct interior access and a side entry door provides ample space for vehicles and storage.
Peace of Mind: Recent major infrastructure upgrades include a new roof (2021), a sewer main replacement (2023), and a high-efficiency furnace.
House for rent
Accepts Zillow applications
$2,850/mo
Fees may apply
9060 N Sheldon Rd, Plymouth, MI 48170
3beds
1,112sqft
Price may not include required fees and charges. Price shown reflects the lease term provided. Learn more|
Single family residence
Available now
Central air
In unit laundry
Attached garage parking
Forced air
What's special
Refined one-story livingFreshly painted white interiorsNewer washer and dryerOversized primary bedroomDedicated main-floor laundry roomBeautiful hardwood flooring throughoutSide entry door
- 1 day |
- -- |
- -- |
Zillow last checked: 9 hours ago
Listing updated: February 03, 2026 at 05:44pm
Travel times
Facts & features
Interior
Bedrooms & bathrooms
- Bedrooms: 3
- Bathrooms: 1
- Full bathrooms: 1
Heating
- Forced Air
Cooling
- Central Air
Appliances
- Included: Dishwasher, Dryer, Freezer, Microwave, Oven, Refrigerator, Washer
- Laundry: In Unit
Features
- Flooring: Hardwood
Interior area
- Total interior livable area: 1,112 sqft
Property
Parking
- Parking features: Attached
- Has attached garage: Yes
- Details: Contact manager
Features
- Exterior features: Bicycle storage, Electric Vehicle Charging Station, Heating system: Forced Air
Details
- Parcel number: 78059030627002
Construction
Type & style
- Home type: SingleFamily
- Property subtype: Single Family Residence
Community & HOA
Location
- Region: Plymouth
Financial & listing details
- Lease term: 1 Year
Price history
| Date | Event | Price |
|---|---|---|
| 2/4/2026 | Listed for rent | $2,850$3/sqft |
Source: Zillow Rentals Report a problem | ||
| 12/23/2025 | Sold | $248,000-8.1%$223/sqft |
Source: | ||
| 11/12/2025 | Pending sale | $269,900$243/sqft |
Source: | ||
| 10/24/2025 | Listed for sale | $269,900$243/sqft |
Source: | ||
| 10/22/2025 | Listing removed | $269,900$243/sqft |
Source: | ||
Neighborhood: 48170
Nearby schools
GreatSchools rating
- 9/10Smith Elementary SchoolGrades: K-5Distance: 0.5 mi
- 9/10Canton High SchoolGrades: 6-12Distance: 0.7 mi
- 9/10Salem High SchoolGrades: 6-12Distance: 1 mi

