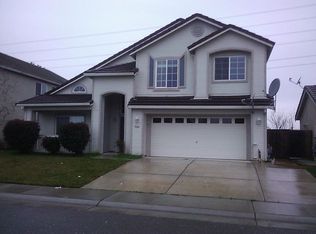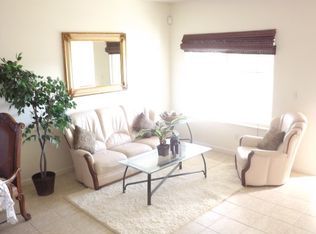Closed
$639,500
9060 Testerman Way, Elk Grove, CA 95758
5beds
2,953sqft
Single Family Residence
Built in 2001
5,998.21 Square Feet Lot
$658,300 Zestimate®
$217/sqft
$3,310 Estimated rent
Home value
$658,300
$625,000 - $691,000
$3,310/mo
Zestimate® history
Loading...
Owner options
Explore your selling options
What's special
MOTIVATED SELLER REDUCED PRICE 30k! Nice modern farmhouse two-story home tucked away on a quiet street in the Harris Ranch Subdivision. Light & airy glowing from natural light and neutral colors this nice multi-family home is inviting with its thoughtful floor plan and tall ceilings. Hvac was replaced in 2021 and interior has been freshly painted so there is a blank slate to make it your own. The almost 3000sqft is overflowing with versatility, the beautiful living room flows seamlessly into the dining room. Timeless kitchen offers ample storage, gas range, island and opens to the breakfast nook and cozy family room with fireplace. Abundance of versatility, with a separate loft space upstairs. Captivating main bedroom with vaulted ceilings, cozy double sided fireplace, and luxurious ensuite with walk-in closet. Easy maintenence back patio brings privacy and a relaxing atmosphere with open land behind and no back neighbors. Home has a 3 car garage, stucco exterior and tile roof. Centrally located, with walking/biking trails at Fite Park, close to shopping, restaurants, coffee shops, and exceptional top schools, with easy access to Hwy 5. A definite must see!
Zillow last checked: 8 hours ago
Listing updated: March 09, 2023 at 05:30pm
Listed by:
Analyn Miller DRE #01717833 916-813-2961,
Keller Williams Realty
Bought with:
Tiffany Donohue, DRE #01927470
Coldwell Banker Realty
Source: MetroList Services of CA,MLS#: 222136130Originating MLS: MetroList Services, Inc.
Facts & features
Interior
Bedrooms & bathrooms
- Bedrooms: 5
- Bathrooms: 3
- Full bathrooms: 3
Primary bathroom
- Features: Shower Stall(s), Double Vanity, Tile, Tub, Walk-In Closet(s)
Dining room
- Features: Bar, Space in Kitchen
Kitchen
- Features: Island w/Sink, Tile Counters
Heating
- Central, Fireplace(s)
Cooling
- Ceiling Fan(s), Central Air
Appliances
- Included: Free-Standing Gas Oven, Free-Standing Gas Range, Dishwasher, Disposal, Microwave
- Laundry: Inside Room
Features
- Flooring: Carpet, Tile
- Number of fireplaces: 2
- Fireplace features: Master Bedroom, Family Room
Interior area
- Total interior livable area: 2,953 sqft
Property
Parking
- Total spaces: 3
- Parking features: Attached, Garage Faces Front
- Attached garage spaces: 3
Features
- Stories: 2
- Fencing: Back Yard
Lot
- Size: 5,998 sqft
- Features: Shape Regular
Details
- Parcel number: 11919600130000
- Zoning description: RD-5
- Special conditions: Standard
Construction
Type & style
- Home type: SingleFamily
- Property subtype: Single Family Residence
Materials
- Stucco, Frame, Wood
- Foundation: Concrete, Slab
- Roof: Tile
Condition
- Year built: 2001
Utilities & green energy
- Sewer: Public Sewer
- Water: Water District, Public
- Utilities for property: Public
Community & neighborhood
Location
- Region: Elk Grove
Price history
| Date | Event | Price |
|---|---|---|
| 3/9/2023 | Sold | $639,500-1.6%$217/sqft |
Source: MetroList Services of CA #222136130 | ||
| 2/6/2023 | Pending sale | $649,900$220/sqft |
Source: MetroList Services of CA #222136130 | ||
| 1/24/2023 | Price change | $649,900-4.4%$220/sqft |
Source: MetroList Services of CA #222136130 | ||
| 12/2/2022 | Price change | $679,900-2.9%$230/sqft |
Source: MetroList Services of CA #222136130 | ||
| 10/26/2022 | Listed for sale | $699,900+146.4%$237/sqft |
Source: MetroList Services of CA #222136130 | ||
Public tax history
| Year | Property taxes | Tax assessment |
|---|---|---|
| 2025 | -- | $665,335 +2% |
| 2024 | $7,329 +2.8% | $652,290 +61.9% |
| 2023 | $7,130 +56.2% | $403,003 +2% |
Find assessor info on the county website
Neighborhood: 95758
Nearby schools
GreatSchools rating
- 6/10Marion Mix ElementaryGrades: K-6Distance: 0.4 mi
- 4/10Harriet G. Eddy Middle SchoolGrades: 7-8Distance: 2.3 mi
- 7/10Laguna Creek High SchoolGrades: 9-12Distance: 1.6 mi
Get a cash offer in 3 minutes
Find out how much your home could sell for in as little as 3 minutes with a no-obligation cash offer.
Estimated market value
$658,300
Get a cash offer in 3 minutes
Find out how much your home could sell for in as little as 3 minutes with a no-obligation cash offer.
Estimated market value
$658,300

