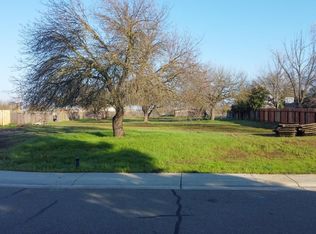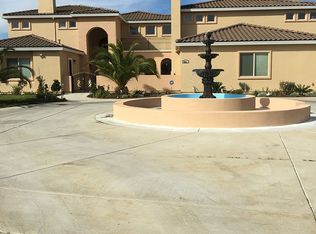Closed
$1,045,000
9061 Quail Cove Dr, Elk Grove, CA 95624
4beds
2,825sqft
Single Family Residence
Built in 2001
0.64 Acres Lot
$1,045,800 Zestimate®
$370/sqft
$4,444 Estimated rent
Home value
$1,045,800
$994,000 - $1.10M
$4,444/mo
Zestimate® history
Loading...
Owner options
Explore your selling options
What's special
Need space? Want Space? This is it! Nearly 3/4 acre lot, plenty of room for a large ADU & still have a great big backyard w/built-in pool! This semi-custom home features a traditional style kitchen remodel w/beautiful granite counters, creamy color cabinets, & high-end appliances. Sunny breakfast nook overlooking the beautiful backyard. The great room features an updated facade on the wood burning fireplace w/built-in extra storage space next to it. French doors close off an area for an office or formal dining room. Beautiful hardwood floors, fantastic natural light, smooth walls, custom details & millwork throughout. Pretty powder room, large laundry room w/mudroom style storage & 4 bedrooms. Large covered patio + newer built-in, heated pool/spa, with its placement off to the side, allows for the addition of an outdoor kitchen, gazebo, or ADU. Add more square footage off the back or side of the house...Endless options! HUGE side yard too, RV is possible. Optional 5th bedroom is the tandem 4th car garage space. Backyard neighbor has acreage, making this a very private lot, plus all the redwoods are creating a nice backdrop. This area of Quail Ranch is primarily custom homes. Be sure to check out the list of upgrades attached. See this one today!
Zillow last checked: 8 hours ago
Listing updated: August 05, 2025 at 03:42pm
Listed by:
Bonnie Silva DRE #01207377 916-803-4083,
Windermere Signature Properties Elk Grove
Bought with:
Jenny Saelee, DRE #02119669
Keller Williams Realty
Source: MetroList Services of CA,MLS#: 225074800Originating MLS: MetroList Services, Inc.
Facts & features
Interior
Bedrooms & bathrooms
- Bedrooms: 4
- Bathrooms: 3
- Full bathrooms: 2
- Partial bathrooms: 1
Primary bedroom
- Features: Outside Access
Primary bathroom
- Features: Shower Stall(s), Double Vanity, Soaking Tub, Walk-In Closet 2+
Dining room
- Features: Breakfast Nook, Formal Area
Kitchen
- Features: Pantry Cabinet, Granite Counters, Slab Counter, Kitchen/Family Combo
Heating
- Central, Fireplace(s)
Cooling
- Ceiling Fan(s), Central Air, Whole House Fan
Appliances
- Included: Built-In Electric Oven, Gas Cooktop, Dishwasher, Disposal, Tankless Water Heater
- Laundry: Cabinets, Inside Room
Features
- Flooring: Wood
- Number of fireplaces: 1
- Fireplace features: Family Room
Interior area
- Total interior livable area: 2,825 sqft
Property
Parking
- Total spaces: 4
- Parking features: 24'+ Deep Garage, Garage Door Opener, Garage Faces Front, Driveway
- Garage spaces: 4
- Has uncovered spaces: Yes
Features
- Stories: 1
- Has private pool: Yes
- Pool features: In Ground, On Lot, Pool Sweep, Gas Heat, Gunite
- Fencing: Back Yard,Fenced
Lot
- Size: 0.64 Acres
- Features: Auto Sprinkler F&R
Details
- Parcel number: 12706200320000
- Zoning description: RD-2
- Special conditions: Standard
Construction
Type & style
- Home type: SingleFamily
- Architectural style: Ranch
- Property subtype: Single Family Residence
Materials
- Frame
- Foundation: Slab
- Roof: Tile
Condition
- Year built: 2001
Utilities & green energy
- Sewer: Public Sewer
- Water: Meter on Site, Water District
- Utilities for property: Cable Available, Public, Natural Gas Available
Community & neighborhood
Location
- Region: Elk Grove
Other
Other facts
- Road surface type: Paved
Price history
| Date | Event | Price |
|---|---|---|
| 8/1/2025 | Sold | $1,045,000$370/sqft |
Source: MetroList Services of CA #225074800 | ||
| 7/12/2025 | Pending sale | $1,045,000$370/sqft |
Source: MetroList Services of CA #225074800 | ||
| 7/7/2025 | Listed for sale | $1,045,000+62%$370/sqft |
Source: MetroList Services of CA #225074800 | ||
| 5/1/2019 | Sold | $645,000$228/sqft |
Source: Public Record | ||
| 2/22/2019 | Pending sale | $645,000$228/sqft |
Source: Re/Max Cornerstone #PW19040490 | ||
Public tax history
| Year | Property taxes | Tax assessment |
|---|---|---|
| 2025 | -- | $771,524 +2% |
| 2024 | $8,315 +9.9% | $756,397 +9.4% |
| 2023 | $7,567 +1.9% | $691,567 +2% |
Find assessor info on the county website
Neighborhood: Quail Ranch Estates
Nearby schools
GreatSchools rating
- 5/10James A. Mckee Elementary SchoolGrades: K-6Distance: 0.6 mi
- 7/10Joseph Kerr Middle SchoolGrades: 7-8Distance: 1.2 mi
- 7/10Elk Grove High SchoolGrades: 9-12Distance: 2 mi
Get a cash offer in 3 minutes
Find out how much your home could sell for in as little as 3 minutes with a no-obligation cash offer.
Estimated market value
$1,045,800
Get a cash offer in 3 minutes
Find out how much your home could sell for in as little as 3 minutes with a no-obligation cash offer.
Estimated market value
$1,045,800

