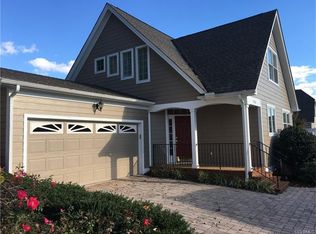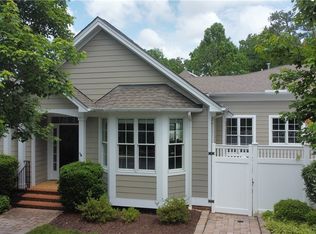Sold for $429,999 on 04/16/24
$429,999
9062 Amberhill Loop, North Chesterfield, VA 23236
3beds
1,698sqft
Townhouse
Built in 2005
3,963.96 Square Feet Lot
$458,800 Zestimate®
$253/sqft
$2,348 Estimated rent
Home value
$458,800
$436,000 - $486,000
$2,348/mo
Zestimate® history
Loading...
Owner options
Explore your selling options
What's special
One level living at its best! Welcome home to this immaculate, bright and charming home nestled in the community of Amberleigh! This incredibly well maintained 3 bedroom, 2 bath home has just under 1700 square feet and is loaded with upgrades! The heart of the home lies in its updated kitchen, with sleek granite countertops and stainless steel appliances, perfect for culinary adventures. Entertain guests seamlessly in the open dining and living space, complete with a cozy gas fireplace and beautiful hardwood floors. A light and bright sitting room features a bay window, the perfect serene spot for relaxation. Retreat to the large primary suite with a tray ceiling, complemented with a spacious walk-in closet and a lavish primary bathroom showcasing a brand new shower with built-in seating. Outside, a private enclosed patio provides the perfect setting for outdoor dining or relaxing with a good book. The laundry/mudroom area includes a large sink and access to the garage! Recent upgrades include: HVAC-6 years old, new granite countertops and stainless steel appliances in 2022, brand new oversized shower installed in the primary bedroom, and encapsulated crawlspace. This section of Amberleigh is *NOT AGE RESTRICTED*. Close to local shopping, restaurants and tons of neighborhood activities!
Zillow last checked: 8 hours ago
Listing updated: March 13, 2025 at 12:57pm
Listed by:
Ashley Rolfe 804-248-0504,
Maison Real Estate Boutique
Bought with:
April Pillsbury, 0225243235
EXP Realty LLC
Source: CVRMLS,MLS#: 2407094 Originating MLS: Central Virginia Regional MLS
Originating MLS: Central Virginia Regional MLS
Facts & features
Interior
Bedrooms & bathrooms
- Bedrooms: 3
- Bathrooms: 2
- Full bathrooms: 2
Primary bedroom
- Description: hardwood floors, tray ceiling, walk-in closet
- Level: First
- Dimensions: 0 x 0
Bedroom 2
- Description: hardwood floors, closet, ceiling fan with light
- Level: First
- Dimensions: 0 x 0
Bedroom 3
- Description: carpet, overhead lighting
- Level: First
- Dimensions: 0 x 0
Family room
- Description: hardwood floors, gas fireplace, open to dining
- Level: First
- Dimensions: 0 x 0
Family room
- Description: hardwood floors, chandelier, crown moulding
- Level: First
- Dimensions: 0 x 0
Other
- Description: Tub & Shower
- Level: First
Kitchen
- Description: granite, ss appliances, access to private courtyar
- Level: First
- Dimensions: 0 x 0
Sitting room
- Description: hardwood floors, bay window, crown moulding
- Level: First
- Dimensions: 0 x 0
Heating
- Electric, Heat Pump, Natural Gas
Cooling
- Central Air
Appliances
- Included: Dishwasher, Electric Water Heater, Gas Cooking, Disposal, Microwave, Oven, Refrigerator
Features
- Bedroom on Main Level, Bay Window, Tray Ceiling(s), Ceiling Fan(s), Dining Area, Separate/Formal Dining Room, Fireplace, Granite Counters, High Ceilings, Kitchen Island, Bath in Primary Bedroom, Main Level Primary, Walk-In Closet(s)
- Flooring: Ceramic Tile, Partially Carpeted, Wood
- Basement: Crawl Space
- Attic: Pull Down Stairs
- Number of fireplaces: 1
- Fireplace features: Gas
Interior area
- Total interior livable area: 1,698 sqft
- Finished area above ground: 1,698
Property
Parking
- Total spaces: 1.5
- Parking features: Attached, Driveway, Garage, Garage Door Opener, Paved
- Attached garage spaces: 1.5
- Has uncovered spaces: Yes
Features
- Levels: One
- Stories: 1
- Patio & porch: Patio
- Exterior features: Paved Driveway
- Pool features: None
- Fencing: None
Lot
- Size: 3,963 sqft
Details
- Parcel number: 752688597400000
- Zoning description: RTH
Construction
Type & style
- Home type: Townhouse
- Architectural style: Craftsman,Ranch
- Property subtype: Townhouse
- Attached to another structure: Yes
Materials
- Drywall, Frame, HardiPlank Type
Condition
- Resale
- New construction: No
- Year built: 2005
Utilities & green energy
- Sewer: Public Sewer
- Water: Public
Community & neighborhood
Location
- Region: North Chesterfield
- Subdivision: Amberleigh
HOA & financial
HOA
- Has HOA: Yes
- HOA fee: $250 monthly
- Services included: Clubhouse, Common Areas, Maintenance Grounds, Maintenance Structure, Pool(s), Recreation Facilities, Snow Removal, Trash
Other
Other facts
- Ownership: Individuals
- Ownership type: Sole Proprietor
Price history
| Date | Event | Price |
|---|---|---|
| 4/16/2024 | Sold | $429,999$253/sqft |
Source: | ||
| 4/5/2024 | Pending sale | $429,999$253/sqft |
Source: | ||
| 4/1/2024 | Price change | $429,999-3.4%$253/sqft |
Source: | ||
| 3/22/2024 | Listed for sale | $445,000+35.7%$262/sqft |
Source: | ||
| 7/6/2022 | Listing removed | -- |
Source: Zillow Rental Manager | ||
Public tax history
| Year | Property taxes | Tax assessment |
|---|---|---|
| 2025 | $3,722 +3.5% | $418,200 +4.7% |
| 2024 | $3,596 +10.3% | $399,500 +11.5% |
| 2023 | $3,261 +9.2% | $358,300 +10.5% |
Find assessor info on the county website
Neighborhood: 23236
Nearby schools
GreatSchools rating
- 4/10Providence Elementary SchoolGrades: PK-5Distance: 1.8 mi
- 3/10Providence Middle SchoolGrades: 6-8Distance: 3.1 mi
- 6/10Clover Hill High SchoolGrades: 9-12Distance: 3.8 mi
Schools provided by the listing agent
- Elementary: Providence
- Middle: Providence
- High: Clover Hill
Source: CVRMLS. This data may not be complete. We recommend contacting the local school district to confirm school assignments for this home.
Get a cash offer in 3 minutes
Find out how much your home could sell for in as little as 3 minutes with a no-obligation cash offer.
Estimated market value
$458,800
Get a cash offer in 3 minutes
Find out how much your home could sell for in as little as 3 minutes with a no-obligation cash offer.
Estimated market value
$458,800

